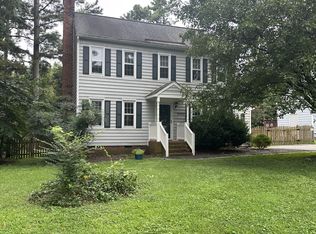Discover your dream cul-de-sac home nestled on a spacious half-acre lot featuring top-of-the-line high-efficiency appliances. Step into the fully fenced backyard and soak in the breathtaking views of Providence Golf Course. The backyard boasts garden beds, a deck, a 16x20 shed with electricity, a generator hookup with an interlock switch, and an additional bonus shed for convenient storage solutions.
Inside, the hardwood floors, newly installed high-efficiency windows and doors, and brand-new refrigerator, microwave, dishwasher, and washer and dryer create a modern, pet and child-friendly living space. The open-concept floor plan with high ceilings invites you to tailor the space to your lifestyle. A versatile office space or flex room on the main level complements the generous living area with a cozy fireplace, making it the perfect space for entertaining loved ones.
Convenience is key with a half bath and a laundry room with ample storage located on the main level. The kitchen boasts a bespoke Samsung refrigerator, a deep sink, and a KitchenAid dishwasher.
Upstairs, the master bedroom awaits with an ensuite bathroom and a walk-in closet. Two additional bedrooms and a full bath with a tub complete the upper level, offering comfort and luxury.
This home is conveniently located moments from Powhite Parkway and Midlothian Turnpike. It offers quick access to shopping and entertainment and is a quick ten-minute drive to downtown Richmond.
The entire home is available for rent on October 4th. Pets are allowed (dogs only). The first month's rent and security deposit of $2495 are required. We do not live on-site.
Apply today!
The renter is responsible for:
Trash
Water & sewer
Electricity
Cable and internet
Basic grounds maintenance
Pest control will be provided by the landlord.
No smoking in the house.
Basic yard maintenance, including mowing the lawn and weeding the 0.5-acre lot.
A twelve-month lease is required with a 60-day notice of vacancy.
House for rent
Accepts Zillow applications
$2,495/mo
621 Claypool Ct, North Chesterfield, VA 23236
3beds
1,842sqft
Price may not include required fees and charges.
Single family residence
Available Sat Oct 4 2025
Dogs OK
Central air
Hookups laundry
-- Parking
Forced air, heat pump
What's special
Cozy fireplaceFully fenced backyardGarden bedsHigh ceilingsOpen-concept floor planSpacious half-acre lotAmple storage
- 13 hours
- on Zillow |
- -- |
- -- |
Travel times
Facts & features
Interior
Bedrooms & bathrooms
- Bedrooms: 3
- Bathrooms: 3
- Full bathrooms: 2
- 1/2 bathrooms: 1
Heating
- Forced Air, Heat Pump
Cooling
- Central Air
Appliances
- Included: Dishwasher, Freezer, Microwave, Oven, Refrigerator
- Laundry: Hookups
Features
- Walk In Closet
- Flooring: Hardwood
Interior area
- Total interior livable area: 1,842 sqft
Property
Parking
- Details: Contact manager
Features
- Exterior features: Heating system: Forced Air, Lawn, Walk In Closet
Details
- Parcel number: 755702831500000
Construction
Type & style
- Home type: SingleFamily
- Property subtype: Single Family Residence
Community & HOA
Community
- Security: Gated Community
Location
- Region: North Chesterfield
Financial & listing details
- Lease term: 1 Year
Price history
| Date | Event | Price |
|---|---|---|
| 8/26/2025 | Listed for rent | $2,495$1/sqft |
Source: Zillow Rentals | ||
| 9/13/2024 | Listing removed | $2,495$1/sqft |
Source: Zillow Rentals | ||
| 8/17/2024 | Listed for rent | $2,495$1/sqft |
Source: Zillow Rentals | ||
| 10/31/2023 | Listing removed | $369,000$200/sqft |
Source: | ||
| 10/12/2023 | Listed for sale | $369,000+89.3%$200/sqft |
Source: | ||
![[object Object]](https://photos.zillowstatic.com/fp/66a1a181aa3f4b500562dfeb3fabd5b4-p_i.jpg)
