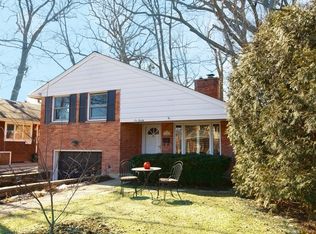Closed
$475,000
621 Harms Rd, Glenview, IL 60025
3beds
1,121sqft
Single Family Residence
Built in ----
5,562 Square Feet Lot
$492,300 Zestimate®
$424/sqft
$2,974 Estimated rent
Home value
$492,300
$443,000 - $546,000
$2,974/mo
Zestimate® history
Loading...
Owner options
Explore your selling options
What's special
Great opportunity to own a home in prime location, on a double lot that overlooks the Harms Woods Forest Preserve. Nestled within the highly sought-after Wilmette elementary/middle schools and the New Trier High School District. Surrounded by nature with a koi pond in the front yard. In addition there is a concrete driveway leading to a 2-car garage, brick patio, fully fenced backyard, and a large shed for extra storage. Wood vaulted ceilings in the living room and dining room, stone fireplace are some of the interior features of this charming, rustic home. This property presents an exceptional opportunity for those seeking to update and personalize the existing home or embark on an exciting journey of new construction.
Zillow last checked: 8 hours ago
Listing updated: April 22, 2025 at 05:55am
Listing courtesy of:
Nancy Roseth 847-650-1171,
@properties Christie's International Real Estate,
Wendy Herst 847-707-6122,
@properties Christie's International Real Estate
Bought with:
Jean F Mindrut, ABR,E-PRO,GRI
Servus Realty, INC.
Source: MRED as distributed by MLS GRID,MLS#: 12321633
Facts & features
Interior
Bedrooms & bathrooms
- Bedrooms: 3
- Bathrooms: 2
- Full bathrooms: 1
- 1/2 bathrooms: 1
Primary bedroom
- Level: Second
- Area: 156 Square Feet
- Dimensions: 12X13
Bedroom 2
- Level: Second
- Area: 100 Square Feet
- Dimensions: 10X10
Bedroom 3
- Level: Second
- Area: 100 Square Feet
- Dimensions: 10X10
Dining room
- Level: Main
- Area: 100 Square Feet
- Dimensions: 10X10
Family room
- Level: Lower
- Area: 216 Square Feet
- Dimensions: 12X18
Kitchen
- Level: Main
- Area: 120 Square Feet
- Dimensions: 8X15
Laundry
- Level: Lower
- Area: 120 Square Feet
- Dimensions: 10X12
Living room
- Level: Main
- Area: 150 Square Feet
- Dimensions: 10X15
Heating
- Natural Gas
Cooling
- Central Air
Appliances
- Laundry: In Unit
Features
- Cathedral Ceiling(s)
- Windows: Skylight(s)
- Basement: Partially Finished,Partial,Daylight
- Attic: Unfinished
- Number of fireplaces: 1
- Fireplace features: Wood Burning, Living Room
Interior area
- Total structure area: 0
- Total interior livable area: 1,121 sqft
Property
Parking
- Total spaces: 2
- Parking features: Concrete, Garage Door Opener, On Site, Garage Owned, Detached, Garage
- Garage spaces: 2
- Has uncovered spaces: Yes
Accessibility
- Accessibility features: No Disability Access
Features
- Levels: Tri-Level
- Stories: 1
- Patio & porch: Patio
- Exterior features: Other
Lot
- Size: 5,562 sqft
- Dimensions: 103 X 54
Details
- Additional structures: Shed(s)
- Additional parcels included: 05313140160000
- Parcel number: 05313140180000
- Special conditions: None
Construction
Type & style
- Home type: SingleFamily
- Property subtype: Single Family Residence
Materials
- Brick, Cedar
- Roof: Asphalt
Condition
- New construction: No
Utilities & green energy
- Sewer: Public Sewer
- Water: Lake Michigan, Public
Community & neighborhood
Community
- Community features: Park
Location
- Region: Glenview
Other
Other facts
- Listing terms: Cash
- Ownership: Fee Simple
Price history
| Date | Event | Price |
|---|---|---|
| 4/16/2025 | Sold | $475,000+72.1%$424/sqft |
Source: | ||
| 1/19/1999 | Sold | $276,000$246/sqft |
Source: Public Record Report a problem | ||
Public tax history
| Year | Property taxes | Tax assessment |
|---|---|---|
| 2023 | $1,262 +4.8% | $5,705 |
| 2022 | $1,204 -16.5% | $5,705 |
| 2021 | $1,441 +2.5% | $5,705 |
Find assessor info on the county website
Neighborhood: 60025
Nearby schools
GreatSchools rating
- 8/10Romona Elementary SchoolGrades: PK-4Distance: 1.4 mi
- 6/10Wilmette Junior High SchoolGrades: 7-8Distance: 1.7 mi
- NANew Trier Township H S NorthfieldGrades: 9Distance: 1.7 mi
Schools provided by the listing agent
- Elementary: Romona Elementary School
- Middle: Wilmette Junior High School
- High: New Trier Twp H.S. Northfield/Wi
- District: 39
Source: MRED as distributed by MLS GRID. This data may not be complete. We recommend contacting the local school district to confirm school assignments for this home.

Get pre-qualified for a loan
At Zillow Home Loans, we can pre-qualify you in as little as 5 minutes with no impact to your credit score.An equal housing lender. NMLS #10287.
