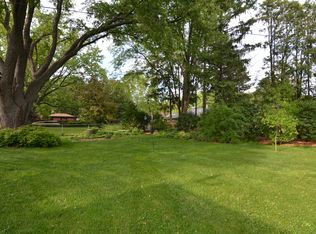Closed
$520,000
621 Hilltop Drive, Madison, WI 53711
2beds
1,728sqft
Single Family Residence
Built in 1955
0.25 Acres Lot
$525,900 Zestimate®
$301/sqft
$2,517 Estimated rent
Home value
$525,900
$500,000 - $552,000
$2,517/mo
Zestimate® history
Loading...
Owner options
Explore your selling options
What's special
Updated 2 bedroom 2 bath ranch home just steps from a neighborhood park in popular Midvale Heights! Main level has living room with original hardwood floors and stone fireplace with wood burning fireplace insert. Eat-in kitchen has attached dining room/office with walkout to back deck. Huge primary bedroom suite boasts walk-in closet with built-ins and attached full bath with jetted tub. Finished lower level family room with attached full bath and ample storage/work space. Large deck overlooks the fenced backyard with fresh landscaping and garden shed. Ideal location within walking distance to Sequoia Commons, Odana Hills Golf Course and grocery store. A great value!
Zillow last checked: 8 hours ago
Listing updated: August 05, 2025 at 08:13pm
Listed by:
Stuart Meland stuart@madcityhomes.com,
Madcityhomes.Com,
Caleb Payne 608-556-0033,
Madcityhomes.Com
Bought with:
Carlos Alvarado
Source: WIREX MLS,MLS#: 2001843 Originating MLS: South Central Wisconsin MLS
Originating MLS: South Central Wisconsin MLS
Facts & features
Interior
Bedrooms & bathrooms
- Bedrooms: 2
- Bathrooms: 2
- Full bathrooms: 2
- Main level bedrooms: 2
Primary bedroom
- Level: Main
- Area: 260
- Dimensions: 20 x 13
Bedroom 2
- Level: Main
- Area: 144
- Dimensions: 12 x 12
Bathroom
- Features: Whirlpool, At least 1 Tub, Master Bedroom Bath: Full, Master Bedroom Bath, Master Bedroom Bath: Walk Through
Family room
- Level: Lower
- Area: 340
- Dimensions: 20 x 17
Kitchen
- Level: Main
- Area: 140
- Dimensions: 14 x 10
Living room
- Level: Main
- Area: 234
- Dimensions: 18 x 13
Office
- Level: Main
- Area: 100
- Dimensions: 10 x 10
Heating
- Natural Gas, Radiant
Cooling
- Central Air
Appliances
- Included: Range/Oven, Refrigerator, Dishwasher, Microwave, Washer, Dryer, Water Softener
Features
- Walk-In Closet(s), High Speed Internet
- Flooring: Wood or Sim.Wood Floors
- Basement: Full,Finished,Concrete
Interior area
- Total structure area: 1,728
- Total interior livable area: 1,728 sqft
- Finished area above ground: 1,178
- Finished area below ground: 550
Property
Parking
- Total spaces: 1
- Parking features: 1 Car, Attached, Garage Door Opener
- Attached garage spaces: 1
Features
- Levels: One
- Stories: 1
- Patio & porch: Deck
- Has spa: Yes
- Spa features: Bath
- Fencing: Fenced Yard
Lot
- Size: 0.25 Acres
Details
- Parcel number: 070929304065
- Zoning: RES
- Special conditions: Arms Length
Construction
Type & style
- Home type: SingleFamily
- Architectural style: Ranch
- Property subtype: Single Family Residence
Materials
- Vinyl Siding
Condition
- 21+ Years
- New construction: No
- Year built: 1955
Utilities & green energy
- Sewer: Public Sewer
- Water: Public
- Utilities for property: Cable Available
Community & neighborhood
Location
- Region: Madison
- Subdivision: Midvale Heights
- Municipality: Madison
Price history
| Date | Event | Price |
|---|---|---|
| 8/4/2025 | Sold | $520,000+6.1%$301/sqft |
Source: | ||
| 6/16/2025 | Pending sale | $489,900$284/sqft |
Source: | ||
| 6/11/2025 | Listed for sale | $489,900+10.1%$284/sqft |
Source: | ||
| 7/26/2021 | Listing removed | -- |
Source: Owner | ||
| 6/15/2021 | Price change | $445,000-6.3%$258/sqft |
Source: Owner | ||
Public tax history
| Year | Property taxes | Tax assessment |
|---|---|---|
| 2024 | $9,228 +10.8% | $471,400 +14% |
| 2023 | $8,331 | $413,500 +14% |
| 2022 | -- | $362,700 +13% |
Find assessor info on the county website
Neighborhood: Midvale Heights Community
Nearby schools
GreatSchools rating
- NAMidvale Elementary SchoolGrades: PK-2Distance: 0.6 mi
- 8/10Hamilton Middle SchoolGrades: 6-8Distance: 0.9 mi
- 9/10West High SchoolGrades: 9-12Distance: 2 mi
Schools provided by the listing agent
- Elementary: Midvale/Lincoln
- High: West
- District: Madison
Source: WIREX MLS. This data may not be complete. We recommend contacting the local school district to confirm school assignments for this home.

Get pre-qualified for a loan
At Zillow Home Loans, we can pre-qualify you in as little as 5 minutes with no impact to your credit score.An equal housing lender. NMLS #10287.
Sell for more on Zillow
Get a free Zillow Showcase℠ listing and you could sell for .
$525,900
2% more+ $10,518
With Zillow Showcase(estimated)
$536,418