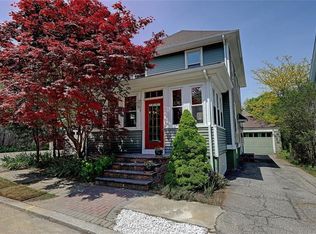Sold for $800,000 on 09/29/25
$800,000
621 Hope St, Providence, RI 02906
4beds
2,100sqft
Single Family Residence
Built in 1900
3,998.81 Square Feet Lot
$797,900 Zestimate®
$381/sqft
$3,902 Estimated rent
Home value
$797,900
$758,000 - $838,000
$3,902/mo
Zestimate® history
Loading...
Owner options
Explore your selling options
What's special
Perfectly positioned between the vibrant Hope Village and historic College Hill neighborhoods, this beautifully reimagined four bedroom, two and a half bath residence offers the best of modern living wrapped in classic New England charm. Every inch of the home has been thoughtfully rebuilt from the studs up by the prior owner, including brand new electrical service from the pole, new plumbing from the curb, full insulation, and a high efficiency Navien on demand heat and hot water system. Recently added amenities include mini split air conditioning, a stylish paver patio, new front porch windows, and handsome stone entry steps enhance both comfort and curb appeal. Inside, natural light pours into spacious rooms with soaring ceilings and gleaming hardwood floors. The radiant heated main level features a chef’s kitchen ready for your culinary creations, while the serene primary suite provides a private retreat upstairs. Enjoy morning coffee on the back deck or unwind in the fully fenced yard for the ultimate in privacy. A newer driveway completes this move in ready gem. This is more than a home, it’s a complete lifestyle upgrade.
Zillow last checked: 8 hours ago
Listing updated: September 29, 2025 at 02:16pm
Listed by:
Evan Galkin 401-569-7602,
Advisors Living Real Estate
Bought with:
Andrea St. Germain, RES.0019638
Keller Williams Coastal
Source: StateWide MLS RI,MLS#: 1392862
Facts & features
Interior
Bedrooms & bathrooms
- Bedrooms: 4
- Bathrooms: 3
- Full bathrooms: 2
- 1/2 bathrooms: 1
Primary bedroom
- Level: Second
Bathroom
- Level: First
Bathroom
- Level: Second
Other
- Level: Third
Other
- Level: Third
Other
- Level: Second
Dining area
- Level: First
Kitchen
- Level: First
Other
- Level: Lower
Living room
- Level: First
Office
- Level: Second
Heating
- Natural Gas, Forced Water, Heat Pump, Radiant
Cooling
- Heat Pump
Appliances
- Included: Gas Water Heater, Tankless Water Heater, Dishwasher, Dryer, Microwave, Oven/Range, Refrigerator, Washer
Features
- Wall (Dry Wall), Wall (Plaster), Plumbing (Mixed), Insulation (Ceiling), Insulation (Floors), Insulation (Walls), Ceiling Fan(s)
- Flooring: Ceramic Tile, Hardwood, Laminate
- Basement: Full,Interior Entry,Unfinished,Laundry,Storage Space
- Number of fireplaces: 1
- Fireplace features: Brick
Interior area
- Total structure area: 2,100
- Total interior livable area: 2,100 sqft
- Finished area above ground: 2,100
- Finished area below ground: 0
Property
Parking
- Total spaces: 2
- Parking features: No Garage, Driveway
- Has uncovered spaces: Yes
Features
- Patio & porch: Deck, Screened
- Fencing: Fenced
Lot
- Size: 3,998 sqft
- Features: Sidewalks
Details
- Parcel number: PROVM6L316
- Zoning: R2
- Special conditions: Conventional/Market Value
Construction
Type & style
- Home type: SingleFamily
- Architectural style: Colonial
- Property subtype: Single Family Residence
Materials
- Dry Wall, Plaster, Vinyl Siding
- Foundation: Concrete Perimeter, Mixed
Condition
- New construction: No
- Year built: 1900
Utilities & green energy
- Electric: 200+ Amp Service
- Sewer: Public Sewer
- Water: Municipal, Public
- Utilities for property: Sewer Connected, Water Connected
Community & neighborhood
Community
- Community features: Near Public Transport, Commuter Bus, Golf, Highway Access, Hospital, Interstate, Marina, Private School, Public School, Railroad, Recreational Facilities, Restaurants, Schools, Near Shopping, Near Swimming, Tennis
Location
- Region: Providence
- Subdivision: Hope Village
Price history
| Date | Event | Price |
|---|---|---|
| 9/29/2025 | Sold | $800,000$381/sqft |
Source: | ||
| 9/13/2025 | Pending sale | $800,000$381/sqft |
Source: | ||
| 8/29/2025 | Contingent | $800,000$381/sqft |
Source: | ||
| 8/18/2025 | Listed for sale | $800,000+73.9%$381/sqft |
Source: | ||
| 8/30/2018 | Sold | $460,000-1.9%$219/sqft |
Source: | ||
Public tax history
| Year | Property taxes | Tax assessment |
|---|---|---|
| 2024 | $9,933 +3.1% | $541,300 |
| 2023 | $9,635 | $541,300 |
| 2022 | $9,635 +10.6% | $541,300 +52.7% |
Find assessor info on the county website
Neighborhood: Blackstone
Nearby schools
GreatSchools rating
- 7/10Martin Luther King Elementary SchoolGrades: PK-5Distance: 0.5 mi
- 4/10Nathan Bishop Middle SchoolGrades: 6-8Distance: 0.3 mi
- 1/10Hope High SchoolGrades: 9-12Distance: 0.7 mi

Get pre-qualified for a loan
At Zillow Home Loans, we can pre-qualify you in as little as 5 minutes with no impact to your credit score.An equal housing lender. NMLS #10287.
Sell for more on Zillow
Get a free Zillow Showcase℠ listing and you could sell for .
$797,900
2% more+ $15,958
With Zillow Showcase(estimated)
$813,858