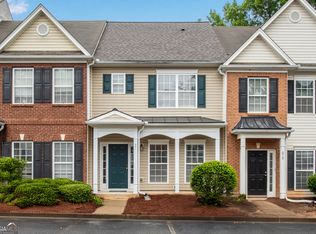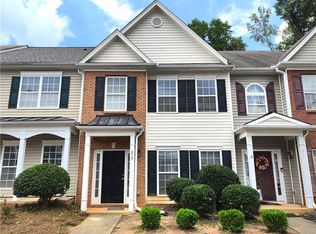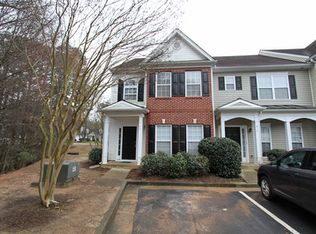Closed
$263,000
621 Kenridge Way, Suwanee, GA 30024
2beds
1,640sqft
Townhouse, Residential
Built in 2002
435.6 Square Feet Lot
$260,900 Zestimate®
$160/sqft
$1,846 Estimated rent
Home value
$260,900
$240,000 - $284,000
$1,846/mo
Zestimate® history
Loading...
Owner options
Explore your selling options
What's special
BEST VALUE AVAILABLE IN COMMUNIYT AS WELL AS COLLINS HILL HS DISTRICT! NEW 30-year architectural roof. Small townhome community close to I-85 in the Collins Hill Cluster - Homes rarely go for sale here! FRESH exterior & interior paint. NEW RevWood wide plank luxury vinyl flooring on main level. NEW carpet upstairs Formal dining or study off foyer. Oak kitchen w/NEW SS appliances views the fireside great room w/access to the rear patio overlooking the private backyard. Roommate floor plan w/private baths in both bedrooms. Upstairs laundry. Low maintenance siding. LAWN MAINTAINED BY HOA! Investor owned property - taxes DO NOT reflect homestead exemption.
Zillow last checked: 8 hours ago
Listing updated: October 02, 2025 at 10:57pm
Listing Provided by:
JASON C MOORE,
RE/MAX Legends
Bought with:
Shahaboddin Bitarafan, 379511
Chapman Hall Realtors Alpharetta
Source: FMLS GA,MLS#: 7577989
Facts & features
Interior
Bedrooms & bathrooms
- Bedrooms: 2
- Bathrooms: 3
- Full bathrooms: 2
- 1/2 bathrooms: 1
Primary bedroom
- Features: Roommate Floor Plan, Split Bedroom Plan
- Level: Roommate Floor Plan, Split Bedroom Plan
Bedroom
- Features: Roommate Floor Plan, Split Bedroom Plan
Primary bathroom
- Features: Double Vanity, Soaking Tub, Tub/Shower Combo, Vaulted Ceiling(s)
Dining room
- Features: Separate Dining Room
Kitchen
- Features: Breakfast Bar, Cabinets Stain, Laminate Counters, Pantry, View to Family Room
Heating
- Central
Cooling
- Central Air
Appliances
- Included: Dishwasher, Disposal, Gas Range, Microwave, Self Cleaning Oven
- Laundry: Upper Level
Features
- Cathedral Ceiling(s), Entrance Foyer, High Ceilings 9 ft Main, High Ceilings 9 ft Upper, High Speed Internet, Walk-In Closet(s)
- Flooring: Carpet, Hardwood
- Windows: Double Pane Windows
- Basement: None
- Number of fireplaces: 1
- Fireplace features: Factory Built, Family Room, Gas Starter
- Common walls with other units/homes: 2+ Common Walls
Interior area
- Total structure area: 1,640
- Total interior livable area: 1,640 sqft
- Finished area above ground: 1,640
- Finished area below ground: 0
Property
Parking
- Total spaces: 2
- Parking features: Assigned, Attached, Level Driveway
- Has attached garage: Yes
- Has uncovered spaces: Yes
Accessibility
- Accessibility features: None
Features
- Levels: Two
- Stories: 2
- Patio & porch: Front Porch, Patio
- Exterior features: Garden, No Dock
- Pool features: None
- Spa features: None
- Fencing: None
- Has view: Yes
- View description: Trees/Woods
- Waterfront features: None
- Body of water: None
Lot
- Size: 435.60 sqft
- Features: Landscaped, Level
Details
- Additional structures: None
- Parcel number: R7111 432
- Other equipment: None
- Horse amenities: None
Construction
Type & style
- Home type: Townhouse
- Architectural style: Townhouse
- Property subtype: Townhouse, Residential
- Attached to another structure: Yes
Materials
- Vinyl Siding
- Foundation: Slab
- Roof: Composition
Condition
- Resale
- New construction: No
- Year built: 2002
Details
- Builder name: Bowen Family Homes
Utilities & green energy
- Electric: None
- Sewer: Public Sewer
- Water: Public
- Utilities for property: Cable Available, Underground Utilities
Green energy
- Energy efficient items: None
- Energy generation: None
Community & neighborhood
Security
- Security features: Fire Alarm, Open Access, Smoke Detector(s)
Community
- Community features: Homeowners Assoc, Street Lights
Location
- Region: Suwanee
- Subdivision: The Village At White Bluff
HOA & financial
HOA
- Has HOA: Yes
- HOA fee: $250 monthly
- Services included: Maintenance Grounds, Termite, Trash, Water
- Association phone: 770-904-5264
Other
Other facts
- Ownership: Condominium
- Road surface type: Asphalt, Paved
Price history
| Date | Event | Price |
|---|---|---|
| 9/29/2025 | Sold | $263,000-2.6%$160/sqft |
Source: | ||
| 9/12/2025 | Pending sale | $269,900$165/sqft |
Source: | ||
| 8/28/2025 | Price change | $269,900-1.9%$165/sqft |
Source: | ||
| 8/23/2025 | Price change | $275,000-1.1%$168/sqft |
Source: | ||
| 8/15/2025 | Price change | $278,000-1.8%$170/sqft |
Source: | ||
Public tax history
Tax history is unavailable.
Neighborhood: 30024
Nearby schools
GreatSchools rating
- 6/10Walnut Grove Elementary SchoolGrades: PK-5Distance: 1.5 mi
- 6/10Creekland Middle SchoolGrades: 6-8Distance: 2.2 mi
- 6/10Collins Hill High SchoolGrades: 9-12Distance: 1.5 mi
Schools provided by the listing agent
- Elementary: Walnut Grove - Gwinnett
- Middle: Creekland - Gwinnett
- High: Collins Hill
Source: FMLS GA. This data may not be complete. We recommend contacting the local school district to confirm school assignments for this home.
Get a cash offer in 3 minutes
Find out how much your home could sell for in as little as 3 minutes with a no-obligation cash offer.
Estimated market value
$260,900
Get a cash offer in 3 minutes
Find out how much your home could sell for in as little as 3 minutes with a no-obligation cash offer.
Estimated market value
$260,900


