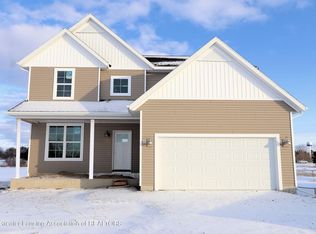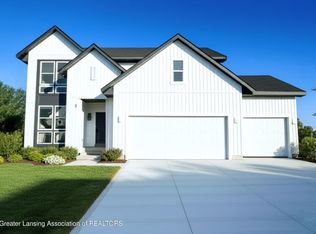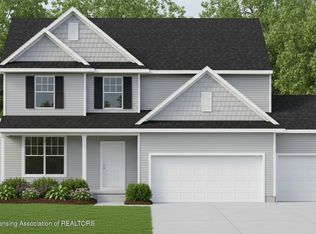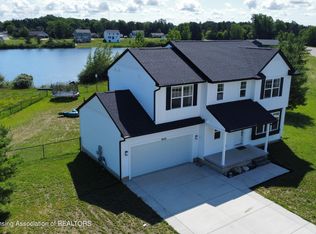Sold for $399,000
$399,000
621 Launch Point, Perry, MI 48872
4beds
2,100sqft
Single Family Residence
Built in 2024
0.33 Acres Lot
$418,800 Zestimate®
$190/sqft
$2,894 Estimated rent
Home value
$418,800
$348,000 - $503,000
$2,894/mo
Zestimate® history
Loading...
Owner options
Explore your selling options
What's special
Welcome to your lakeside retreat! This charming home offers the perfect blend of comfort, style, and energy efficiency, situated on a picturesque lakefront home site. With 4 bedrooms, 2.5 bathrooms, and 2,100 square feet of thoughtfully designed living space, every aspect of this home has been carefully crafted to enhance your lifestyle. Step inside and be greeted by an inviting foyer and a flex room that can be customized to be a den, office, playroom, gym, etc. The open-concept layout of the great room, cafe, and kitchen flows effortlessly from room to room, creating an ideal space for both relaxation and entertaining. Retreat to the owner's suite, a luxurious oasis featuring two large walk-in closets and dual vanities in the ensuite bathroom. Three additional bedrooms offer versatility for guests, home offices, or hobbies, ensuring that everyone has their own space to call their own. With second-floor laundry, you'll never have to lug heavy loads of laundry up and down the stairs again. Step outside onto the Trex deck to soak in the stunning views of the lake. With every amenity at your fingertips, this home offers the perfect blend of indoor comfort and outdoor beauty.
Zillow last checked: 8 hours ago
Listing updated: February 13, 2025 at 11:59am
Listed by:
Steven Mittleman 517-755-6204,
Mayberry Real Estate
Bought with:
Mary Mardigian, 6501415266
RE/MAX Real Estate Professionals
Source: Greater Lansing AOR,MLS#: 281354
Facts & features
Interior
Bedrooms & bathrooms
- Bedrooms: 4
- Bathrooms: 3
- Full bathrooms: 2
- 1/2 bathrooms: 1
Primary bedroom
- Level: Second
- Area: 208 Square Feet
- Dimensions: 13 x 16
Bedroom 2
- Level: Second
- Area: 120 Square Feet
- Dimensions: 12 x 10
Bedroom 3
- Level: Second
- Area: 120 Square Feet
- Dimensions: 12 x 10
Bedroom 4
- Level: Second
- Area: 99 Square Feet
- Dimensions: 11 x 9
Dining room
- Level: First
- Area: 88 Square Feet
- Dimensions: 8 x 11
Kitchen
- Level: First
- Area: 117 Square Feet
- Dimensions: 9 x 13
Living room
- Level: First
- Area: 255 Square Feet
- Dimensions: 15 x 17
Office
- Level: First
- Area: 132 Square Feet
- Dimensions: 11 x 12
Heating
- Forced Air, Natural Gas
Cooling
- Central Air
Appliances
- Included: Disposal, Gas Oven, Microwave, Stainless Steel Appliance(s), Refrigerator, Humidifier, Gas Range, Dishwasher
- Laundry: Laundry Room, Upper Level
Features
- Open Floorplan, Pantry, Walk-In Closet(s)
- Flooring: Carpet, Laminate
- Basement: Daylight,Egress Windows,Full
- Has fireplace: No
Interior area
- Total structure area: 2,983
- Total interior livable area: 2,100 sqft
- Finished area above ground: 2,100
- Finished area below ground: 0
Property
Parking
- Total spaces: 2
- Parking features: Attached, Direct Access, Driveway, Garage Door Opener
- Attached garage spaces: 2
- Has uncovered spaces: Yes
Features
- Levels: Two
- Stories: 2
- Patio & porch: Deck, Porch
Lot
- Size: 0.33 Acres
- Dimensions: 85 x 170
- Features: Landscaped
Details
- Foundation area: 883
- Parcel number: 02454082000
- Zoning description: Zoning
Construction
Type & style
- Home type: SingleFamily
- Property subtype: Single Family Residence
Materials
- Vinyl Siding
- Roof: Shingle
Condition
- New Construction
- New construction: Yes
- Year built: 2024
Details
- Warranty included: Yes
Utilities & green energy
- Sewer: Public Sewer
- Water: Public
- Utilities for property: Natural Gas Connected
Community & neighborhood
Security
- Security features: Smoke Detector(s)
Location
- Region: Perry
- Subdivision: Perry Lake
Other
Other facts
- Listing terms: Cash,Conventional,FHA
- Road surface type: Concrete, Paved
Price history
| Date | Event | Price |
|---|---|---|
| 2/13/2025 | Sold | $399,000$190/sqft |
Source: | ||
| 1/9/2025 | Pending sale | $399,000$190/sqft |
Source: | ||
| 9/9/2024 | Price change | $399,000-2.2%$190/sqft |
Source: | ||
| 6/13/2024 | Listed for sale | $408,000+717.6%$194/sqft |
Source: | ||
| 2/5/2024 | Sold | $49,900$24/sqft |
Source: Public Record Report a problem | ||
Public tax history
| Year | Property taxes | Tax assessment |
|---|---|---|
| 2025 | $24 +6.9% | $192,200 +1181.3% |
| 2024 | $22 -0.3% | $15,000 |
| 2023 | $22 +16.7% | $15,000 |
Find assessor info on the county website
Neighborhood: 48872
Nearby schools
GreatSchools rating
- 4/10Perry East ElementaryGrades: PK-4Distance: 0.6 mi
- 5/10Perry Middle SchoolGrades: 5-8Distance: 0.8 mi
- 7/10Perry High SchoolGrades: 9-12Distance: 0.8 mi
Schools provided by the listing agent
- High: Perry
Source: Greater Lansing AOR. This data may not be complete. We recommend contacting the local school district to confirm school assignments for this home.

Get pre-qualified for a loan
At Zillow Home Loans, we can pre-qualify you in as little as 5 minutes with no impact to your credit score.An equal housing lender. NMLS #10287.



