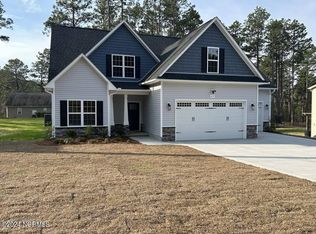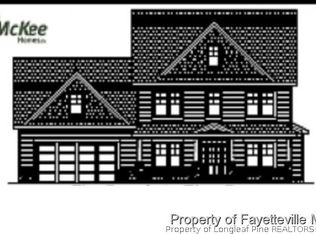Sold for $485,000
$485,000
621 Longleaf Road, Aberdeen, NC 28315
5beds
3,400sqft
Single Family Residence
Built in 2011
1.3 Acres Lot
$499,200 Zestimate®
$143/sqft
$2,848 Estimated rent
Home value
$499,200
$474,000 - $524,000
$2,848/mo
Zestimate® history
Loading...
Owner options
Explore your selling options
What's special
MOTIVTED Sellers are now offering $5,000 use as you choose. AND $2500 lender credit when you use our preferred lender.
Just a short 10-minute drive to charming downtown Southern Pines and only a 12 minute commute to Pinehurst, this home offers the perfect blend of privacy, space, and convenience—making this home truly unique!
This spacious and versatile 5-bedroom, 2.5-bath home is nestled on 1.3 acres in a peaceful, no-HOA community with endless possibilities both inside and out.
Two guest bedrooms offer excellent flex space—one upstairs features a wet bar with sink, ideal for a home office, playroom, craft room, or den. The expansive third-floor bedroom includes walk-in attic access, perfect for storage or easily converted into a generous closet.
Situated on one of the largest lots in the neighborhood, the private backyard is ready for your future pool or dream garden. It also features a zip line, fire pit, and ample room to relax or entertain.
The oversized two-car garage includes built-in shelving and a door leading to the backyard, making it a perfect space for a workshop or hobby area.
Inside, you'll love the thoughtful updates: a newly added butler's pantry, motion-censored lighting, and a luxurious primary suite with a custom walk-in closet, soaking tub, and bidet with heated seat and water.
Additional highlights include a laundry room with built-in shelves, remote-controlled color-changing lights in the bedrooms, and a living room pre-wired for surround sound.
Don't miss this opportunity to own a truly special home with space to grow and proximity to all the charm Southern Pines has to offer. Schedule your showing today.
Zillow last checked: 8 hours ago
Listing updated: November 24, 2025 at 11:53am
Listed by:
Morgan Stumpf 919-559-7384,
Keller Williams Pinehurst
Bought with:
Gianna Culligan, 356878
Keller Williams Pinehurst
Source: Hive MLS,MLS#: 100514135 Originating MLS: Mid Carolina Regional MLS
Originating MLS: Mid Carolina Regional MLS
Facts & features
Interior
Bedrooms & bathrooms
- Bedrooms: 5
- Bathrooms: 3
- Full bathrooms: 2
- 1/2 bathrooms: 1
Primary bedroom
- Level: Non Primary Living Area
Dining room
- Features: Formal
Heating
- Propane, Heat Pump, Fireplace(s), Electric
Cooling
- Heat Pump
Appliances
- Included: Electric Oven, Built-In Microwave, Refrigerator, Disposal, Dishwasher
- Laundry: Dryer Hookup, Washer Hookup, Laundry Room
Features
- Sound System, Walk-in Closet(s), High Ceilings, Entrance Foyer, Mud Room, Kitchen Island, Ceiling Fan(s), Pantry, Walk-in Shower, Wet Bar, Blinds/Shades, Gas Log, Walk-In Closet(s)
- Flooring: LVT/LVP, Carpet
- Basement: None
- Attic: Walk-In
- Has fireplace: Yes
- Fireplace features: Gas Log
Interior area
- Total structure area: 3,400
- Total interior livable area: 3,400 sqft
Property
Parking
- Total spaces: 2
- Parking features: Additional Parking, Gravel, Concrete
- Garage spaces: 2
Features
- Levels: Three Or More
- Stories: 3
- Patio & porch: Covered, Patio, Porch
- Pool features: None
- Fencing: None
- Waterfront features: None
Lot
- Size: 1.30 Acres
- Dimensions: 74.98 x 301.86 x 121.81 x 216.17 x 248.19
- Features: Interior Lot
Details
- Parcel number: 20110235701
- Zoning: R1
- Special conditions: Standard
Construction
Type & style
- Home type: SingleFamily
- Property subtype: Single Family Residence
Materials
- Vinyl Siding, Stone Veneer
- Foundation: Slab
- Roof: Shingle
Condition
- New construction: No
- Year built: 2011
Utilities & green energy
- Sewer: Public Sewer
- Water: Public
- Utilities for property: Sewer Connected, Water Connected
Community & neighborhood
Security
- Security features: Smoke Detector(s)
Location
- Region: Aberdeen
- Subdivision: Forest Hills
HOA & financial
HOA
- Has HOA: No
Other
Other facts
- Listing agreement: Exclusive Right To Sell
- Listing terms: Cash,Conventional,FHA,VA Loan
Price history
| Date | Event | Price |
|---|---|---|
| 11/19/2025 | Sold | $485,000-4.9%$143/sqft |
Source: | ||
| 10/19/2025 | Contingent | $510,000$150/sqft |
Source: | ||
| 9/15/2025 | Price change | $510,000-1.9%$150/sqft |
Source: | ||
| 8/1/2025 | Price change | $520,000-2.6%$153/sqft |
Source: | ||
| 7/28/2025 | Price change | $534,000-0.2%$157/sqft |
Source: | ||
Public tax history
| Year | Property taxes | Tax assessment |
|---|---|---|
| 2024 | $3,138 -2.5% | $408,860 |
| 2023 | $3,220 +8.3% | $408,860 +8.1% |
| 2022 | $2,973 -2.4% | $378,130 +29.1% |
Find assessor info on the county website
Neighborhood: 28315
Nearby schools
GreatSchools rating
- 1/10Aberdeen Elementary SchoolGrades: PK-5Distance: 1.6 mi
- 6/10Southern Middle SchoolGrades: 6-8Distance: 0.7 mi
- 5/10Pinecrest High SchoolGrades: 9-12Distance: 2.8 mi
Schools provided by the listing agent
- Elementary: Aberdeeen Elementary
- Middle: Southern Middle
- High: Pinecrest High
Source: Hive MLS. This data may not be complete. We recommend contacting the local school district to confirm school assignments for this home.

Get pre-qualified for a loan
At Zillow Home Loans, we can pre-qualify you in as little as 5 minutes with no impact to your credit score.An equal housing lender. NMLS #10287.

