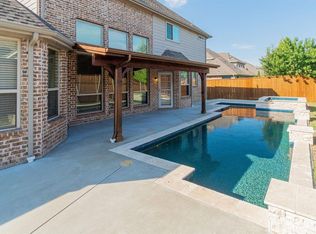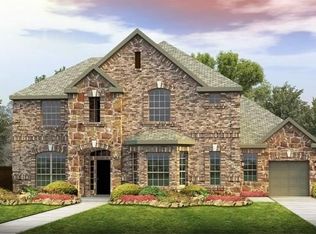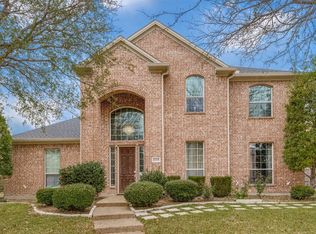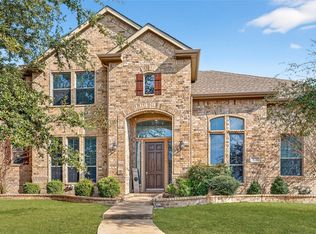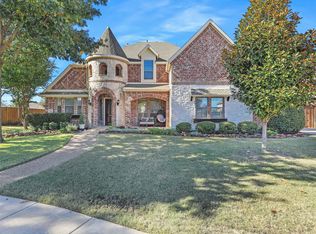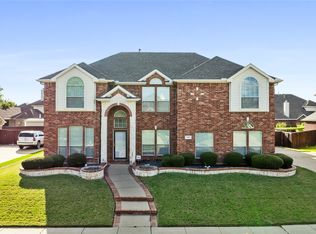***Priced to sell***Welcome to this well maintained 5-bedroom, 3.5-bathroom home at Maxwell Creek in Murhpy with top Wylie ISD. With a thoughtfully designed layout, soaring ceilings, and elegant finishes throughout, this home features major upgrades, including 2 new tankless water heaters (2023), 3 new HVAC systems (2023), new cooktop, range hood, and dishwasher (2023), plus fully renovated primary and upstairs bathrooms (2023). All of this, paired with great landscaping and a spacious 3-car garage, make this property truly move-in ready. Step into the grand entryway that opens to the first living area and a sweeping staircase with wrought-iron balusters Across the entry is a formal dining room with a modern chandelier, continue into the heart of the home, where the main living room offers a dramatic two-story ceiling, a wall of windows, and a cozy fireplace. The open kitchen is featuring granite countertops, a center island, and stainless steel appliances, all overlooking the breakfast nook. There are 3 bedrooms downstairs, one of them used as a office. The primary suite is privately located downstairs, with a fully updated primary bathroom with dual vanities, soaking tub, frameless glass shower, and a large walk-in closet. A guest suite is also conveniently located on the main level. Upstairs, you'll find two additional bedrooms with a Jack & Jill bathroom and a versatile family loft—perfect as a multi-function room. Enjoy quiet evenings on the covered patio overlooking the landscaped backyard. Community amenities include pools, playground, park, jogging & bike trail, walking distance to the elementary school, minutes away from shopping, dining, & entertainments, a truly wonderful property which you can call home.
Pending
Price cut: $29K (1/6)
$600,000
621 Maize Rd, Murphy, TX 75094
5beds
4,018sqft
Est.:
Single Family Residence
Built in 2007
0.27 Acres Lot
$574,200 Zestimate®
$149/sqft
$67/mo HOA
What's special
Cozy fireplaceVersatile family loftGrand entrywayWall of windowsStainless steel appliancesGranite countertopsThoughtfully designed layout
- 73 days |
- 1,545 |
- 65 |
Zillow last checked: 8 hours ago
Listing updated: January 19, 2026 at 10:23am
Listed by:
Lina Vines 0666255 469-659-6591,
EXP REALTY 888-519-7431
Source: NTREIS,MLS#: 21107220
Facts & features
Interior
Bedrooms & bathrooms
- Bedrooms: 5
- Bathrooms: 4
- Full bathrooms: 3
- 1/2 bathrooms: 1
Primary bedroom
- Features: Built-in Features, Ceiling Fan(s), Dual Sinks, Double Vanity, Garden Tub/Roman Tub, Linen Closet, Separate Shower, Walk-In Closet(s)
- Level: First
- Dimensions: 19 x 14
Bedroom
- Level: First
- Dimensions: 13 x 11
Bedroom
- Level: Second
- Dimensions: 14 x 11
Bedroom
- Level: Second
- Dimensions: 14 x 11
Breakfast room nook
- Level: First
- Dimensions: 11 x 10
Dining room
- Level: First
- Dimensions: 17 x 11
Half bath
- Level: First
- Dimensions: 5 x 4
Kitchen
- Features: Kitchen Island, Stone Counters, Walk-In Pantry
- Level: First
- Dimensions: 16 x 11
Living room
- Level: First
- Dimensions: 12 x 12
Living room
- Level: First
- Dimensions: 19 x 18
Loft
- Level: Second
- Dimensions: 17 x 15
Utility room
- Features: Utility Room
- Level: First
- Dimensions: 8 x 6
Heating
- Central, Natural Gas
Cooling
- Central Air, Ceiling Fan(s), Electric
Appliances
- Included: Dishwasher, Gas Cooktop, Disposal, Gas Oven, Microwave, Tankless Water Heater
- Laundry: Washer Hookup, Dryer Hookup, ElectricDryer Hookup, Laundry in Utility Room
Features
- Built-in Features, Decorative/Designer Lighting Fixtures, Eat-in Kitchen, High Speed Internet, Kitchen Island, Loft, Multiple Staircases, Pantry, Cable TV, Vaulted Ceiling(s), Walk-In Closet(s), Wired for Sound
- Flooring: Carpet, Ceramic Tile
- Windows: Window Coverings
- Has basement: No
- Number of fireplaces: 1
- Fireplace features: Gas Log
Interior area
- Total interior livable area: 4,018 sqft
Video & virtual tour
Property
Parking
- Total spaces: 3
- Parking features: Garage, Garage Door Opener, Garage Faces Side
- Attached garage spaces: 3
Features
- Levels: Two
- Stories: 2
- Patio & porch: Covered
- Exterior features: Lighting, Rain Gutters
- Pool features: None, Community
- Fencing: Wood
Lot
- Size: 0.27 Acres
- Features: Interior Lot
Details
- Parcel number: R938500B01601
Construction
Type & style
- Home type: SingleFamily
- Architectural style: Traditional,Detached
- Property subtype: Single Family Residence
Materials
- Brick
- Foundation: Slab
- Roof: Composition
Condition
- Year built: 2007
Utilities & green energy
- Sewer: Public Sewer
- Water: Public
- Utilities for property: Natural Gas Available, Sewer Available, Separate Meters, Water Available, Cable Available
Community & HOA
Community
- Features: Playground, Park, Pool, Trails/Paths, Curbs, Sidewalks
- Security: Prewired, Security System, Fire Alarm, Smoke Detector(s)
- Subdivision: Maxwell Creek North Ph 8b
HOA
- Has HOA: Yes
- Services included: All Facilities, Association Management
- HOA fee: $400 semi-annually
- HOA name: Maxwell Creek North Homeowners Association
- HOA phone: 000-000-0000
Location
- Region: Murphy
Financial & listing details
- Price per square foot: $149/sqft
- Tax assessed value: $673,315
- Date on market: 11/21/2025
- Cumulative days on market: 77 days
- Listing terms: Cash,Conventional,FHA,VA Loan
Estimated market value
$574,200
$545,000 - $603,000
$3,507/mo
Price history
Price history
| Date | Event | Price |
|---|---|---|
| 1/19/2026 | Pending sale | $600,000$149/sqft |
Source: NTREIS #21107220 Report a problem | ||
| 1/13/2026 | Contingent | $600,000$149/sqft |
Source: NTREIS #21107220 Report a problem | ||
| 1/6/2026 | Price change | $600,000-4.6%$149/sqft |
Source: eXp Realty #21107220 Report a problem | ||
| 12/29/2025 | Price change | $629,000-4.7%$157/sqft |
Source: NTREIS #21107220 Report a problem | ||
| 12/23/2025 | Listing removed | $3,500$1/sqft |
Source: Zillow Rentals Report a problem | ||
Public tax history
Public tax history
| Year | Property taxes | Tax assessment |
|---|---|---|
| 2025 | -- | $673,315 +3.8% |
| 2024 | $10,311 +8.2% | $648,414 +10% |
| 2023 | $9,531 -10.3% | $589,467 +10% |
Find assessor info on the county website
BuyAbility℠ payment
Est. payment
$3,841/mo
Principal & interest
$2859
Property taxes
$705
Other costs
$277
Climate risks
Neighborhood: Maxwell Creek North
Nearby schools
GreatSchools rating
- 10/10Tibbals Elementary SchoolGrades: PK-4Distance: 0.1 mi
- 9/10Raymond B Cooper J High SchoolGrades: 7-8Distance: 1.9 mi
- 9/10Wylie High SchoolGrades: 9-12Distance: 1.8 mi
Schools provided by the listing agent
- Elementary: Tibbals
- High: Wylie
- District: Wylie ISD
Source: NTREIS. This data may not be complete. We recommend contacting the local school district to confirm school assignments for this home.
- Loading
