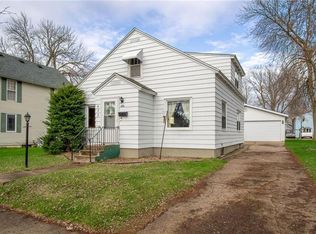Closed
$260,000
621 Maple Street, Chippewa Falls, WI 54729
2beds
1,349sqft
Single Family Residence
Built in 1929
8,276.4 Square Feet Lot
$263,400 Zestimate®
$193/sqft
$1,295 Estimated rent
Home value
$263,400
$211,000 - $327,000
$1,295/mo
Zestimate® history
Loading...
Owner options
Explore your selling options
What's special
This 2-bedroom, 2-bath home features a sun-filled four-season room that features soaring ceilings, expansive windows, and a statement fireplace. The living room has beautiful hardwood flooring with an enormous fireplace centerpiece and outside a heated 2-car garage are a must haves for our Wisconsin winters. Its spacious kitchen and dining area that is perfect for everyday meals and entertaining. Semi finished basement with a bonus room and office are ready for your vision. Recent updates include a furnace (2019), Water heater (2022), New flooring in the main bath, a brand-new stove, and a newer garage door. Move-in ready and well cared for, this South Hill property is ready for its next chapter. This is an absolute-must see. Schedule your showing today, homes like this don?t last long.
Zillow last checked: 8 hours ago
Listing updated: October 09, 2025 at 08:51am
Listed by:
Royce Roberts 715-379-0930,
Edina Realty, Inc. - Chippewa Valley
Bought with:
Kevin Schmidt
Source: WIREX MLS,MLS#: 1594241 Originating MLS: REALTORS Association of Northwestern WI
Originating MLS: REALTORS Association of Northwestern WI
Facts & features
Interior
Bedrooms & bathrooms
- Bedrooms: 2
- Bathrooms: 2
- Full bathrooms: 2
Primary bedroom
- Level: Upper
- Area: 120
- Dimensions: 12 x 10
Bedroom 2
- Level: Upper
- Area: 108
- Dimensions: 12 x 9
Kitchen
- Level: Main
- Area: 204
- Dimensions: 17 x 12
Living room
- Level: Main
- Area: 276
- Dimensions: 12 x 23
Heating
- Natural Gas, Forced Air
Cooling
- Wall Unit(s)
Appliances
- Included: Dryer, Range/Oven, Refrigerator, Washer
Features
- Ceiling Fan(s)
- Windows: Some window coverings
- Basement: Full,Partially Finished,Block
Interior area
- Total structure area: 1,349
- Total interior livable area: 1,349 sqft
- Finished area above ground: 1,013
- Finished area below ground: 336
Property
Parking
- Total spaces: 2
- Parking features: 2 Car, Detached, Garage Door Opener
- Garage spaces: 2
Features
- Levels: One and One Half
- Stories: 1
- Patio & porch: Enclosed Porch
- Exterior features: LP Tank
Lot
- Size: 8,276 sqft
Details
- Additional structures: Garden Shed
- Parcel number: 22808074161710407
Construction
Type & style
- Home type: SingleFamily
- Property subtype: Single Family Residence
Materials
- Vinyl Siding
Condition
- 21+ Years
- New construction: No
- Year built: 1929
Utilities & green energy
- Electric: Circuit Breakers
- Sewer: Public Sewer
- Water: Public
Community & neighborhood
Location
- Region: Chippewa Falls
- Municipality: Chippewa Falls
Price history
| Date | Event | Price |
|---|---|---|
| 10/9/2025 | Sold | $260,000$193/sqft |
Source: | ||
| 9/9/2025 | Contingent | $260,000$193/sqft |
Source: | ||
| 8/20/2025 | Listed for sale | $260,000+89.8%$193/sqft |
Source: | ||
| 10/31/2014 | Sold | $137,000$102/sqft |
Source: Public Record | ||
Public tax history
| Year | Property taxes | Tax assessment |
|---|---|---|
| 2024 | $2,614 +9.9% | $136,200 |
| 2023 | $2,379 +1.5% | $136,200 |
| 2022 | $2,344 +7.6% | $136,200 |
Find assessor info on the county website
Neighborhood: 54729
Nearby schools
GreatSchools rating
- 7/10Southview Elementary SchoolGrades: PK-5Distance: 0.4 mi
- 4/10Chippewa Falls Middle SchoolGrades: 6-8Distance: 1.8 mi
- 6/10Chippewa Falls High SchoolGrades: 9-12Distance: 1.4 mi
Schools provided by the listing agent
- District: Chippewa Falls
Source: WIREX MLS. This data may not be complete. We recommend contacting the local school district to confirm school assignments for this home.

Get pre-qualified for a loan
At Zillow Home Loans, we can pre-qualify you in as little as 5 minutes with no impact to your credit score.An equal housing lender. NMLS #10287.
