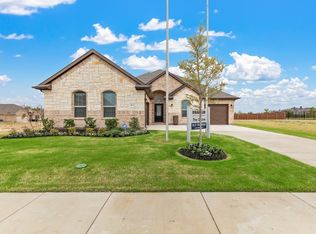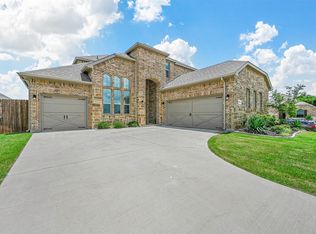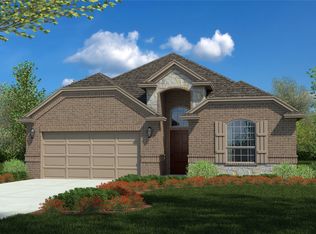Sold
Price Unknown
621 Mesquite Grove Rd, Midlothian, TX 76065
4beds
2,404sqft
Single Family Residence
Built in 2023
8,833.97 Square Feet Lot
$431,700 Zestimate®
$--/sqft
$3,261 Estimated rent
Home value
$431,700
$410,000 - $453,000
$3,261/mo
Zestimate® history
Loading...
Owner options
Explore your selling options
What's special
AVAILABLE FOR A QUICK MOVE-IN! FINAL OPPORTUNITIES IN THE GROVE in MIDLOTHIAN!! A LUXURIOUS TREE LINED COMMUNITY in MIDLOTHIAN ISD! Gorgeous open concept single story 4-3-2 Bartlett J Floorplan-Elevation C on CORNER HOMESITE, ready for QUICK MOVE-IN. Large Chef's Kitchen with Island, Quartz Countertops, tiled backsplash, built-in Stainless Steel appliances, electric cooktop, Butler's and walk-in Pantry, Breakfast Nook, Formal Dining and spacious Living in the heart of the Home. Luxurious Primary Bedroom with separate oversized shower, dual sink Quartz topped Vanity and big walk-in closet with built-ins. Designer Pkg including tiled Entry, Halls, Kitchen and wet areas plus Home is Connected Smart Home Technology. Lighting Pkg, Moen® plumbing fixtures, Partial gutters, covered back Patio, 6 foot fenced Backyard, Landscape Pkg with full sod and irrigation system, pest defense system and more! Close proximity to HWY'S 67, 287, near major Shops, Dining, Sports Complex and Joe Pool Lake.
Zillow last checked: 8 hours ago
Listing updated: June 19, 2025 at 06:08pm
Listed by:
Stephen Kahn 0353405 817-354-7653,
Century 21 Mike Bowman, Inc. 817-354-7653
Bought with:
Debby Spinden
The Property Shop
Source: NTREIS,MLS#: 20467907
Facts & features
Interior
Bedrooms & bathrooms
- Bedrooms: 4
- Bathrooms: 3
- Full bathrooms: 3
Primary bedroom
- Features: Dual Sinks, Garden Tub/Roman Tub, Solid Surface Counters, Separate Shower, Walk-In Closet(s)
- Level: First
- Dimensions: 19 x 15
Bedroom
- Features: Walk-In Closet(s)
- Level: First
- Dimensions: 12 x 10
Bedroom
- Level: First
- Dimensions: 12 x 10
Bedroom
- Features: Walk-In Closet(s)
- Level: First
- Dimensions: 12 x 10
Breakfast room nook
- Level: First
- Dimensions: 14 x 10
Dining room
- Level: First
- Dimensions: 14 x 10
Kitchen
- Features: Built-in Features, Eat-in Kitchen, Kitchen Island, Other, Solid Surface Counters, Walk-In Pantry
- Level: First
- Dimensions: 15 x 14
Living room
- Level: First
- Dimensions: 19 x 17
Utility room
- Features: Utility Room
- Level: First
- Dimensions: 7 x 6
Heating
- Central, Electric
Cooling
- Central Air, Electric
Appliances
- Included: Dishwasher, Electric Cooktop, Electric Oven, Electric Water Heater, Disposal, Microwave, Vented Exhaust Fan
- Laundry: Washer Hookup, Electric Dryer Hookup, Laundry in Utility Room
Features
- Decorative/Designer Lighting Fixtures, Eat-in Kitchen, High Speed Internet, Kitchen Island, Open Floorplan, Pantry, Smart Home, Cable TV, Walk-In Closet(s)
- Flooring: Carpet, Ceramic Tile
- Has basement: No
- Has fireplace: No
- Fireplace features: None
Interior area
- Total interior livable area: 2,404 sqft
Property
Parking
- Total spaces: 2
- Parking features: Door-Single, Garage, Garage Door Opener, Garage Faces Side
- Attached garage spaces: 2
Features
- Levels: One
- Stories: 1
- Patio & porch: Rear Porch, Covered
- Exterior features: Rain Gutters
- Pool features: None
- Fencing: Back Yard,Fenced,Wood
Lot
- Size: 8,833 sqft
- Dimensions: appro x 87 x 99 x 70 x 125
- Features: Corner Lot, Landscaped, Subdivision, Sprinkler System, Few Trees
- Residential vegetation: Grassed
Details
- Parcel number: 285800
Construction
Type & style
- Home type: SingleFamily
- Architectural style: Traditional,Detached
- Property subtype: Single Family Residence
Materials
- Brick, Frame, Rock, Stone
- Foundation: Slab
- Roof: Composition
Condition
- Year built: 2023
Utilities & green energy
- Sewer: Public Sewer
- Water: Public
- Utilities for property: Electricity Connected, Phone Available, Sewer Available, Separate Meters, Underground Utilities, Water Available, Cable Available
Community & neighborhood
Security
- Security features: Carbon Monoxide Detector(s), Smoke Detector(s)
Community
- Community features: Community Mailbox, Curbs, Sidewalks
Location
- Region: Midlothian
- Subdivision: The Grove
HOA & financial
HOA
- Has HOA: Yes
- HOA fee: $413 annually
- Services included: Association Management
- Association name: First Service Residential
- Association phone: 817-390-7000
Other
Other facts
- Listing terms: Cash,Conventional,FHA,VA Loan
Price history
| Date | Event | Price |
|---|---|---|
| 7/13/2025 | Listing removed | $460,000$191/sqft |
Source: NTREIS #20983104 Report a problem | ||
| 6/29/2025 | Listed for sale | $460,000+5.8%$191/sqft |
Source: NTREIS #20983104 Report a problem | ||
| 3/22/2024 | Sold | -- |
Source: NTREIS #20467907 Report a problem | ||
| 2/1/2024 | Pending sale | $434,860$181/sqft |
Source: NTREIS #20467907 Report a problem | ||
| 11/3/2023 | Listed for sale | $434,860$181/sqft |
Source: NTREIS #20467907 Report a problem | ||
Public tax history
Tax history is unavailable.
Find assessor info on the county website
Neighborhood: 76065
Nearby schools
GreatSchools rating
- 8/10T E Baxter Elementary SchoolGrades: PK-5Distance: 1.6 mi
- 8/10Walnut Grove Middle SchoolGrades: 6-8Distance: 1.2 mi
- 8/10Midlothian Heritage High SchoolGrades: 9-12Distance: 0.6 mi
Schools provided by the listing agent
- Elementary: Baxter
- Middle: Walnut Grove
- High: Heritage
- District: Midlothian ISD
Source: NTREIS. This data may not be complete. We recommend contacting the local school district to confirm school assignments for this home.
Get a cash offer in 3 minutes
Find out how much your home could sell for in as little as 3 minutes with a no-obligation cash offer.
Estimated market value
$431,700


