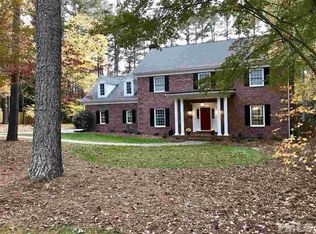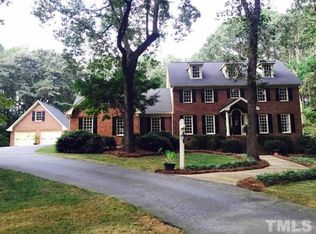This graceful residence arrived not a moment too soon, a herald of hope and happiness. Like a clear-skied spring morning, the home is fresh, beautiful, restorative and promising. Fresh, because nearly every surface is refinished, repainted or replaced. Beautiful, in that everything from its exterior and sylvan setting to its color palette and finishes is eminently pleasing. Restorative, as the home lives light and easy. Promising, because of its untapped gold mine: a conditioned, finish-ready basement.©
This property is off market, which means it's not currently listed for sale or rent on Zillow. This may be different from what's available on other websites or public sources.

