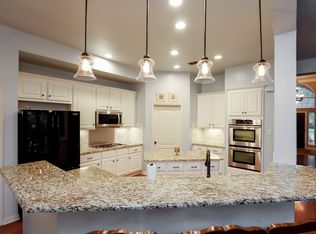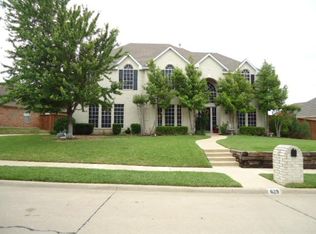Sold
Price Unknown
621 Muirfield Rd, Keller, TX 76248
4beds
2,615sqft
Single Family Residence
Built in 1998
8,973.36 Square Feet Lot
$585,000 Zestimate®
$--/sqft
$4,640 Estimated rent
Home value
$585,000
$556,000 - $614,000
$4,640/mo
Zestimate® history
Loading...
Owner options
Explore your selling options
What's special
Beautifully Renovated 4 Bed, Office, Game Room on a Corner Lot with Pool – Keller ISD
Stunning, move-in ready home on a spacious corner lot with pool in Keller ISD! This updated 4-bedroom, 3-bath home features an open floorplan with two bedrooms down (including the primary suite) and two bedrooms with a Jack and Jill bath, plus a game room up.
The bright kitchen opens to the large living area with views of the backyard oasis—featuring a private pool with spa and lush landscaping.
Renovations and upgrades in 2022 include: new energy-efficient windows, decorative shutters, 2 tankless water heaters, updated sprinkler system with new heads and control panel, new GFCI outlets and modern switches, and stainless steel appliances.
Located near top-rated schools, parks, dining, and commuter routes.
Zillow last checked: 8 hours ago
Listing updated: February 04, 2026 at 06:49pm
Listed by:
Maria Diaz Sierra 0713336 917-365-5507,
Keller Williams Realty 817-329-8850
Bought with:
Ryan Luks
Compass RE Texas, LLC
Source: NTREIS,MLS#: 21133210
Facts & features
Interior
Bedrooms & bathrooms
- Bedrooms: 4
- Bathrooms: 3
- Full bathrooms: 3
Primary bedroom
- Features: Built-in Features, Dual Sinks, Double Vanity, En Suite Bathroom, Garden Tub/Roman Tub, Sitting Area in Primary, Separate Shower, Walk-In Closet(s)
- Level: First
- Dimensions: 16 x 15
Bedroom
- Level: Second
- Dimensions: 12 x 12
Bedroom
- Level: Second
- Dimensions: 12 x 11
Bedroom
- Level: First
- Dimensions: 11 x 10
Dining room
- Level: First
- Dimensions: 13 x 12
Game room
- Level: Second
- Dimensions: 16 x 11
Living room
- Features: Fireplace
- Level: First
- Dimensions: 20 x 16
Heating
- Central
Cooling
- Central Air
Appliances
- Included: Dishwasher, Electric Cooktop, Electric Oven, Disposal, Microwave
Features
- Built-in Features, Chandelier, Cathedral Ceiling(s), Decorative/Designer Lighting Fixtures, Double Vanity, Eat-in Kitchen, Granite Counters, High Speed Internet, Open Floorplan, Walk-In Closet(s)
- Flooring: Luxury Vinyl Plank
- Has basement: No
- Number of fireplaces: 1
- Fireplace features: Living Room
Interior area
- Total interior livable area: 2,615 sqft
Property
Parking
- Total spaces: 2
- Parking features: Driveway
- Attached garage spaces: 2
- Has uncovered spaces: Yes
Features
- Levels: Two
- Stories: 2
- Pool features: In Ground, Outdoor Pool, Pool
- Has spa: Yes
- Spa features: Hot Tub
- Fencing: Wood
Lot
- Size: 8,973 sqft
- Features: Corner Lot
Details
- Parcel number: 06909442
Construction
Type & style
- Home type: SingleFamily
- Architectural style: Traditional,Detached
- Property subtype: Single Family Residence
Materials
- Brick
- Foundation: Slab
- Roof: Composition
Condition
- Year built: 1998
Utilities & green energy
- Sewer: Public Sewer
- Water: Public
- Utilities for property: Cable Available, Electricity Available, Electricity Connected, Natural Gas Available, Phone Available, Sewer Available, Separate Meters, Water Available
Community & neighborhood
Community
- Community features: Curbs, Sidewalks
Location
- Region: Keller
- Subdivision: Heatherwood Estates
HOA & financial
HOA
- Has HOA: Yes
- HOA fee: $300 semi-annually
- Services included: All Facilities
- Association name: Heatherwood Estates HOA
- Association phone: 855-289-6007
Price history
| Date | Event | Price |
|---|---|---|
| 2/4/2026 | Sold | -- |
Source: NTREIS #21133210 Report a problem | ||
| 1/7/2026 | Contingent | $599,900$229/sqft |
Source: NTREIS #21133210 Report a problem | ||
| 12/15/2025 | Price change | $599,9000%$229/sqft |
Source: NTREIS #21133210 Report a problem | ||
| 8/28/2025 | Price change | $600,000-4%$229/sqft |
Source: NTREIS #20966107 Report a problem | ||
| 6/11/2025 | Listed for sale | $625,000+14.7%$239/sqft |
Source: NTREIS #20966107 Report a problem | ||
Public tax history
| Year | Property taxes | Tax assessment |
|---|---|---|
| 2024 | $8,317 +6.7% | $545,000 +7.6% |
| 2023 | $7,793 -18.9% | $506,512 +16.3% |
| 2022 | $9,608 +15.3% | $435,544 +12.8% |
Find assessor info on the county website
Neighborhood: Heatherwood
Nearby schools
GreatSchools rating
- 10/10Willis Lane Elementary SchoolGrades: K-4Distance: 0.7 mi
- 8/10Indian Springs Middle SchoolGrades: 5-8Distance: 1.4 mi
- 8/10Keller High SchoolGrades: 9-12Distance: 1.9 mi
Schools provided by the listing agent
- Elementary: Willislane
- Middle: Indian Springs
- High: Keller
- District: Keller ISD
Source: NTREIS. This data may not be complete. We recommend contacting the local school district to confirm school assignments for this home.
Get a cash offer in 3 minutes
Find out how much your home could sell for in as little as 3 minutes with a no-obligation cash offer.
Estimated market value$585,000
Get a cash offer in 3 minutes
Find out how much your home could sell for in as little as 3 minutes with a no-obligation cash offer.
Estimated market value
$585,000

