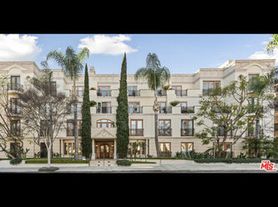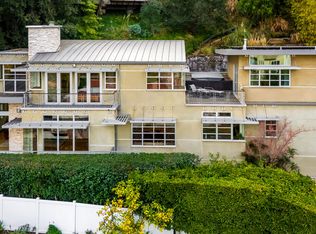Welcome to this gorgeous remodeled single-story gem on one of the most filmed and sought-after streets and blocks in Beverly Hills. Ideally located on the west side of the famous Palm Tree-lined Bedford Drive, this rare, spacious home sits just moments from Rodeo Drive, world-class shopping, and fine dining. Stepping inside, one can enjoy an ideal floor plan featuring a bright filled formal living, dining off the remodeled kitchen, and family rooms. The gourmet kitchen is fully equipped with stainless steel appliances and quartz countertop island. The home includes a separate maids quarters off the laundry area, with a private entrance. The guest-bedrooms are all en-suite, with personal walk-in closets and baths. The primary suite boasts a great walk-in closet, and generous bath with double vanities, separate shower and soak tub, and water closet, while also has its own access to the backyard. The tree-lined backyard is a true retreat, complete with a large deck off the family room, a sparkling heated pool, and separate pool house or could be used as an office space with bath. With its prime location, upscale finishes, and ample parking, this home is a true Beverly Hills haven. Rental property owner seeks long-term only. Lease term must be over 1 year.
Copyright The MLS. All rights reserved. Information is deemed reliable but not guaranteed.
House for rent
$19,995/mo
621 N Bedford Dr, Beverly Hills, CA 90210
4beds
3,290sqft
Price may not include required fees and charges.
Singlefamily
Available now
Air conditioner, central air
In unit laundry
8 Attached garage spaces parking
Central, fireplace
What's special
- 126 days |
- -- |
- -- |
Travel times
Looking to buy when your lease ends?
Consider a first-time homebuyer savings account designed to grow your down payment with up to a 6% match & a competitive APY.
Facts & features
Interior
Bedrooms & bathrooms
- Bedrooms: 4
- Bathrooms: 5
- Full bathrooms: 5
Rooms
- Room types: Dining Room, Family Room, Walk In Closet
Heating
- Central, Fireplace
Cooling
- Air Conditioner, Central Air
Appliances
- Included: Dishwasher, Dryer, Freezer, Microwave, Oven, Range, Range Oven, Refrigerator, Stove, Washer
- Laundry: In Unit, Laundry Area
Features
- Breakfast Counter / Bar, Dining Area, Kitchen Island, Walk In Closet, Walk-In Closet(s)
- Has fireplace: Yes
Interior area
- Total interior livable area: 3,290 sqft
Property
Parking
- Total spaces: 8
- Parking features: Attached, Driveway
- Has attached garage: Yes
- Details: Contact manager
Features
- Stories: 1
- Patio & porch: Patio
- Exterior features: Contact manager
- Has private pool: Yes
Details
- Parcel number: 4345022011
Construction
Type & style
- Home type: SingleFamily
- Architectural style: Contemporary
- Property subtype: SingleFamily
Condition
- Year built: 1923
Community & HOA
HOA
- Amenities included: Pool
Location
- Region: Beverly Hills
Financial & listing details
- Lease term: 1+Year
Price history
| Date | Event | Price |
|---|---|---|
| 7/12/2025 | Listed for rent | $19,995+34.6%$6/sqft |
Source: | ||
| 12/30/2020 | Sold | $7,526,000-5.9%$2,288/sqft |
Source: CRISNet / SRAR #SR20119658 | ||
| 12/2/2020 | Pending sale | $7,995,000$2,430/sqft |
Source: Anthony Real Estate #SR20119658 | ||
| 10/26/2020 | Listed for sale | $7,995,000$2,430/sqft |
Source: Anthony Real Estate #SR20119658 | ||
| 7/16/2020 | Listing removed | $7,995,000$2,430/sqft |
Source: Anthony Real Estate #SR20119658 | ||

