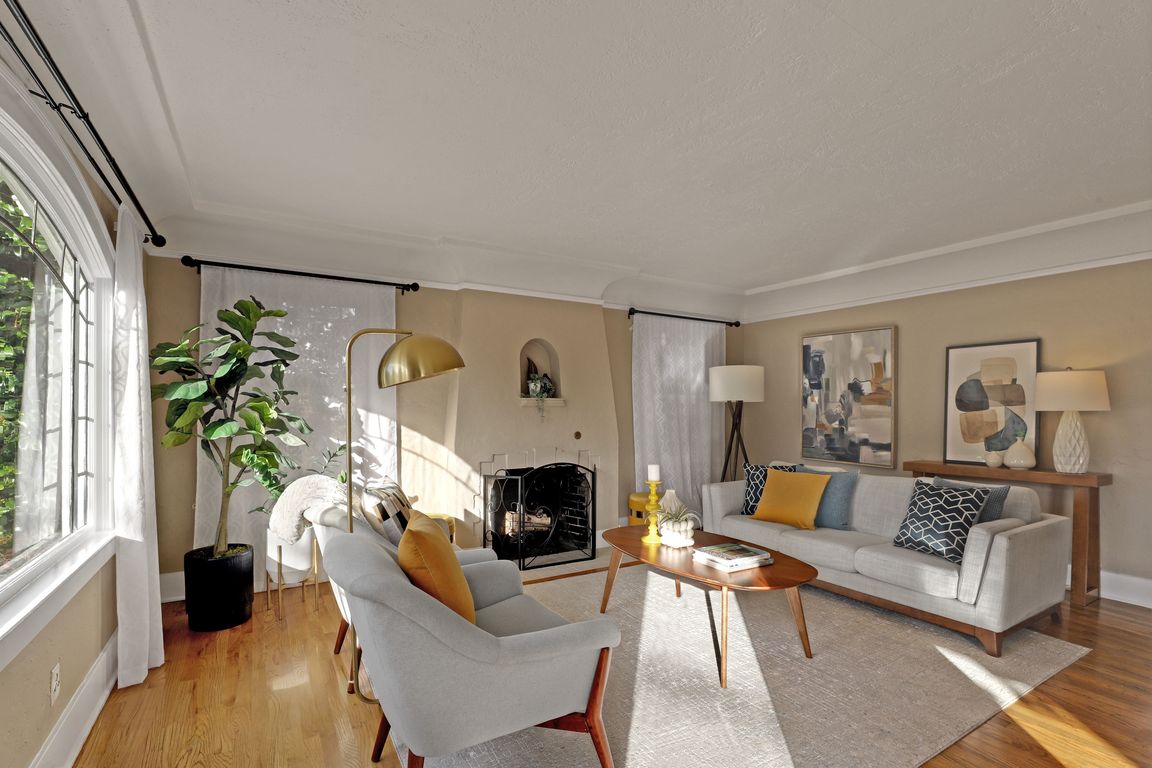
Active
$609,000
3beds
2,098sqft
621 NE Ainsworth St, Portland, OR 97211
3beds
2,098sqft
Residential, single family residence
Built in 1930
3,484 sqft
1 Garage space
$290 price/sqft
What's special
Partially fenced yardCloset with organizerDining roomPrimary suiteSouth facing windowsHardwood floorsTiled bath
Cute and tidy English perched above the street on a corner lot. South facing windows fill the living room, dining room and kitchen with ample natural light. A well ordered kitchen features a dining area in a bay windowed nook. Upstairs the primary suite includes hardwood floors, a crisp tiled bath, ...
- 27 days |
- 7,870 |
- 594 |
Likely to sell faster than
Source: RMLS (OR),MLS#: 500422630
Travel times
Living Room
Kitchen
Primary Bedroom
Zillow last checked: 8 hours ago
Listing updated: November 14, 2025 at 05:22am
Listed by:
Brian Budke 503-310-5252,
The Agency Portland
Source: RMLS (OR),MLS#: 500422630
Facts & features
Interior
Bedrooms & bathrooms
- Bedrooms: 3
- Bathrooms: 2
- Full bathrooms: 2
- Main level bathrooms: 1
Rooms
- Room types: Laundry, Nook, Bedroom 2, Bedroom 3, Dining Room, Family Room, Kitchen, Living Room, Primary Bedroom
Primary bedroom
- Features: Closet Organizer, Hardwood Floors, Suite
- Level: Upper
- Area: 252
- Dimensions: 28 x 9
Bedroom 2
- Features: Closet Organizer, Hardwood Floors
- Level: Main
- Area: 120
- Dimensions: 12 x 10
Bedroom 3
- Features: Hardwood Floors, Closet
- Level: Main
- Area: 120
- Dimensions: 12 x 10
Dining room
- Features: Builtin Features, Hardwood Floors
- Level: Main
- Area: 120
- Dimensions: 12 x 10
Kitchen
- Features: Eating Area, Gas Appliances, Granite, Linseed Floor
- Level: Main
- Area: 90
- Width: 9
Living room
- Features: Coved, Fireplace, Hardwood Floors
- Level: Main
- Area: 234
- Dimensions: 18 x 13
Heating
- ENERGY STAR Qualified Equipment, Forced Air 90, Fireplace(s)
Cooling
- Window Unit(s)
Appliances
- Included: Dishwasher, Free-Standing Gas Range, Free-Standing Refrigerator, Gas Appliances, Microwave, Stainless Steel Appliance(s), Washer/Dryer, Gas Water Heater
Features
- Soaking Tub, Closet Organizer, Closet, Built-in Features, Eat-in Kitchen, Granite, Coved, Suite
- Flooring: Hardwood, Linseed, Tile
- Windows: Double Pane Windows, Vinyl Frames, Wood Frames
- Basement: Crawl Space,Partial,Unfinished
- Number of fireplaces: 1
- Fireplace features: Wood Burning
Interior area
- Total structure area: 2,098
- Total interior livable area: 2,098 sqft
Video & virtual tour
Property
Parking
- Total spaces: 1
- Parking features: Driveway, On Street, Detached
- Garage spaces: 1
- Has uncovered spaces: Yes
Features
- Stories: 2
- Patio & porch: Porch
- Exterior features: Yard
- Fencing: Fenced
Lot
- Size: 3,484.8 Square Feet
- Features: Corner Lot, SqFt 3000 to 4999
Details
- Parcel number: R100797
Construction
Type & style
- Home type: SingleFamily
- Architectural style: English,Tudor
- Property subtype: Residential, Single Family Residence
Materials
- Lap Siding, Wood Siding
- Foundation: Concrete Perimeter
- Roof: Composition
Condition
- Resale
- New construction: No
- Year built: 1930
Utilities & green energy
- Gas: Gas
- Sewer: Public Sewer
- Water: Public
Community & HOA
HOA
- Has HOA: No
Location
- Region: Portland
Financial & listing details
- Price per square foot: $290/sqft
- Tax assessed value: $595,770
- Annual tax amount: $3,264
- Date on market: 10/24/2025
- Listing terms: Cash,Conventional,FHA,VA Loan
- Road surface type: Paved