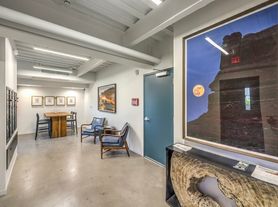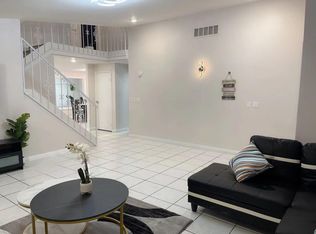Beautifully renovated and fully furnished 4-bedroom, 2-bathroom single-story home located in the heart of Downtown Las Vegas, just steps from Fremont Street and the Arts District. The property features a spacious open layout with both a living room and family room, each including sleeper sofas and TVs in every room. The family room also includes a pool table, creating the perfect entertainment space. The updated kitchen offers quartz countertops, modern appliances (refrigerator, dishwasher, oven/stove combo), and comes fully equipped with cookware, dish ware, and small appliances. Bathrooms are upgraded with quartz counters and newly tiled showers. Each bedroom is fully furnished with bedding and decor. Additional features include a laundry room with washer and dryer and two beautifully updated bathrooms. The backyard offers a true retreat with outdoor patio furniture, & jacuzzi.
The data relating to real estate for sale on this web site comes in part from the INTERNET DATA EXCHANGE Program of the Greater Las Vegas Association of REALTORS MLS. Real estate listings held by brokerage firms other than this site owner are marked with the IDX logo.
Information is deemed reliable but not guaranteed.
Copyright 2022 of the Greater Las Vegas Association of REALTORS MLS. All rights reserved.
House for rent
$3,600/mo
621 S 9th St, Las Vegas, NV 89101
4beds
2,122sqft
Price may not include required fees and charges.
Singlefamily
Available now
-- Pets
Central air, electric, ceiling fan
In unit laundry
3 Carport spaces parking
Fireplace
What's special
Modern appliancesQuartz countertopsSpacious open layoutSleeper sofasPool tableOutdoor patio furnitureWasher and dryer
- 3 days |
- -- |
- -- |
Travel times
Looking to buy when your lease ends?
Consider a first-time homebuyer savings account designed to grow your down payment with up to a 6% match & 3.83% APY.
Facts & features
Interior
Bedrooms & bathrooms
- Bedrooms: 4
- Bathrooms: 2
- Full bathrooms: 2
Heating
- Fireplace
Cooling
- Central Air, Electric, Ceiling Fan
Appliances
- Included: Dishwasher, Disposal, Dryer, Microwave, Range, Refrigerator, Washer
- Laundry: In Unit
Features
- Ceiling Fan(s), Window Treatments
- Has fireplace: Yes
- Furnished: Yes
Interior area
- Total interior livable area: 2,122 sqft
Video & virtual tour
Property
Parking
- Total spaces: 3
- Parking features: Carport, Covered
- Has carport: Yes
- Details: Contact manager
Features
- Stories: 1
- Exterior features: Contact manager
Details
- Parcel number: 13934810081
Construction
Type & style
- Home type: SingleFamily
- Property subtype: SingleFamily
Condition
- Year built: 1939
Community & HOA
Location
- Region: Las Vegas
Financial & listing details
- Lease term: Contact For Details
Price history
| Date | Event | Price |
|---|---|---|
| 10/20/2025 | Listed for rent | $3,600$2/sqft |
Source: LVR #2728834 | ||
| 9/19/2025 | Sold | $542,000-1.5%$255/sqft |
Source: | ||
| 8/18/2025 | Contingent | $550,000$259/sqft |
Source: | ||
| 7/14/2025 | Price change | $550,000-4.2%$259/sqft |
Source: | ||
| 6/16/2025 | Price change | $574,000-1.7%$270/sqft |
Source: | ||

