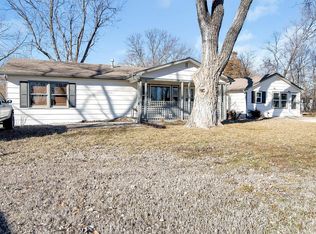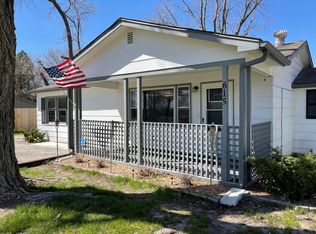Sold
Price Unknown
621 S Ruth Ave, Andover, KS 67002
3beds
1,471sqft
Single Family Onsite Built
Built in 1950
0.55 Acres Lot
$-- Zestimate®
$--/sqft
$1,251 Estimated rent
Home value
Not available
Estimated sales range
Not available
$1,251/mo
Zestimate® history
Loading...
Owner options
Explore your selling options
What's special
Endless Possibilities on a Prime Lot in Andover! Unlock the potential of this charming 3-bedroom, 1-bath home, perfectly positioned on a spacious lot that's absolutely bursting with opportunity. Nestled just off Kellogg, you'll enjoy quick access to shopping, dining, and major routes—while still savoring peace and privacy. Whether you're dreaming of building a custom home, a barndominium, or a one-of-a-kind "shouse" (shop + house), this property is your blank canvas. The large, open lot provides ample space for your vision - be it a sprawling homestead, a workshop oasis, or a modern, multi-functional living space. Let your creativity run wild! This rare find offers small-acreage freedom without restrictive covenants, giving you the flexibility to build what you want - without the limits of an HOA. And best of all, it’s located in the highly sought-after Andover School District, known for its top-rated public schools and strong community support. While the true star is the land, the current home offers a comfortable and welcoming space, featuring a kitchen/dining combo with fresh flooring and all appliances included, a convenient main-level laundry room, spacious master bedroom, a cozy living area with plenty of natural light. You can move right in, renovate, or use it as a base while you plan your dream build. The investment potential here is significant - whether you enhance the existing home or start fresh. Opportunities like this don’t come along often - a flexible lot, no HOA restrictions, excellent schools, and a great location in Andover. Schedule your private tour today and start envisioning the possibilities! AUCTION PROCEDURE: Subject to seller confirmation. Bidding will remain open until 2 minutes have passed without receiving another bid. Brokerage reserves the right to request a proof of funds letter from a bank to participate in online bidding. BUYER'S PREMIUM: A buyer's premium of 10% of the final bid will be added to the final bid price to determine the total purchase price. AUCTION TERMS: The successful bidder shall be required to make a deposit in an amount equal to 10% of the total purchase price as earnest money in the form of certified or personal check with proper identification within 24 hours of close of auction. Closing will take place on or before 30 days following the day of the auction. IMPORTANT NOTICE TO ALL BIDDERS: All the information contained in this brochure was obtained from sources believed to be correct but is not guaranteed. This property will be sold "as is, where is" and bidders shall only rely on their own information, judgement, and inspection of the property and records. This property will be sold subject to any applicable Federal, State, and/or Local Government Regulations.
Zillow last checked: 8 hours ago
Listing updated: June 27, 2025 at 08:05pm
Listed by:
Trevor Burford OFF:316-262-6400,
J.P. Weigand & Sons,
Annie Pfeifer 316-648-3850,
Berkshire Hathaway PenFed Realty
Source: SCKMLS,MLS#: 654543
Facts & features
Interior
Bedrooms & bathrooms
- Bedrooms: 3
- Bathrooms: 1
- Full bathrooms: 1
Primary bedroom
- Description: Carpet
- Level: Main
- Area: 180
- Dimensions: 18x10
Bedroom
- Description: Carpet
- Level: Upper
- Area: 252
- Dimensions: 18x14
Bedroom
- Description: Carpet
- Level: Upper
- Area: 126
- Dimensions: 9x14
Kitchen
- Description: Wood Laminate
- Level: Main
- Area: 253
- Dimensions: 23x11
Laundry
- Description: Vinyl
- Level: Main
- Area: 110
- Dimensions: 10x11
Living room
- Description: Carpet
- Level: Main
- Area: 304
- Dimensions: 19x16
Heating
- Forced Air, Electric
Cooling
- Central Air, Electric
Appliances
- Included: Dishwasher, Microwave, Refrigerator, Range, Washer, Dryer
- Laundry: Main Level, 220 equipment
Features
- Ceiling Fan(s)
- Flooring: Laminate
- Doors: Storm Door(s)
- Windows: Storm Window(s)
- Basement: None
- Has fireplace: No
Interior area
- Total interior livable area: 1,471 sqft
- Finished area above ground: 1,471
- Finished area below ground: 0
Property
Parking
- Total spaces: 2
- Parking features: RV Access/Parking, Detached, Zero Entry
- Garage spaces: 2
Accessibility
- Accessibility features: Handicap Accessible Interior
Features
- Levels: Two
- Stories: 2
- Exterior features: Guttering - ALL, Zero Step Entry
- Fencing: Chain Link,Wood
Lot
- Size: 0.55 Acres
- Features: Standard
Details
- Parcel number: 3093002004021000
- Special conditions: Auction
Construction
Type & style
- Home type: SingleFamily
- Architectural style: Traditional
- Property subtype: Single Family Onsite Built
Materials
- Frame
- Foundation: Crawl Space, Slab
- Roof: Composition
Condition
- Year built: 1950
Utilities & green energy
- Utilities for property: Sewer Available, Public
Community & neighborhood
Location
- Region: Andover
- Subdivision: MECCA ACRES
HOA & financial
HOA
- Has HOA: No
Other
Other facts
- Ownership: Individual
- Road surface type: Unimproved
Price history
Price history is unavailable.
Public tax history
| Year | Property taxes | Tax assessment |
|---|---|---|
| 2025 | -- | $17,034 +1% |
| 2024 | $2,422 -9.3% | $16,865 -6.8% |
| 2023 | $2,669 -6.4% | $18,090 +16% |
Find assessor info on the county website
Neighborhood: 67002
Nearby schools
GreatSchools rating
- 7/10Meadowlark Elementary SchoolGrades: K-5Distance: 2 mi
- 8/10Andover Central Middle SchoolGrades: 6-8Distance: 1.6 mi
- 8/10Andover Central High SchoolGrades: 9-12Distance: 1.4 mi
Schools provided by the listing agent
- Elementary: Meadowlark
- Middle: Andover Central
- High: Andover Central
Source: SCKMLS. This data may not be complete. We recommend contacting the local school district to confirm school assignments for this home.

