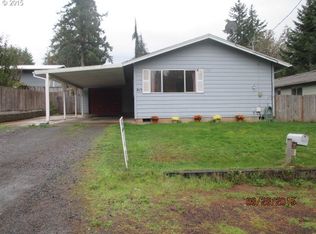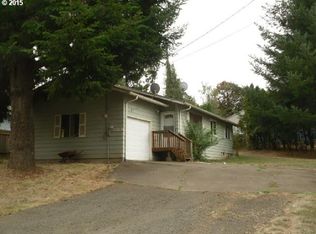Rare find in town! This .28 acre lot has a 1391 sqft home with a 25x25 shop. 3bedroom, 1bath, remodeled kitchen with updated cabinets and black appliances. Livingroom w/woodstove, real wood floors, bedrooms real wood floors, family room light and bright with lots of windows looking out at the big yard. Room for garden.
This property is off market, which means it's not currently listed for sale or rent on Zillow. This may be different from what's available on other websites or public sources.


