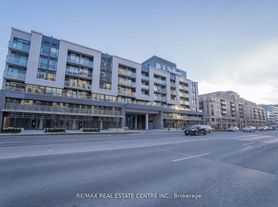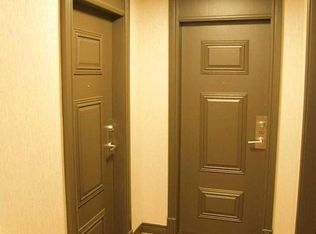TURN KEY INTO THIS LUXURIOUS & UPSCALE VIDA CONDO. PERFECT AND PRACTICAL ONE BEDROOM in the Prestige Area of Bayview Village! ** Enjoy the convenience of living At The Heart of Bayview Village ** Clean & Bright Unit ** 9' Ceiling with Floor to Ceiling Windows ** Open Concept and Laminated Flooring ** The kitchen has Granite Countertops, Backsplash and Stainless Steels Appliances ** Location Location Location ** The Bayview Village Shopping Centre Is Just Across The Street, 5 Min walk ** Steps to Sheppard Subway Line ** Walking Distance to the Bayview and Bessarion Subway Stations ** TTC Is At the Door Steps. Easy access to major Highways, and close to Restaurants, Loblaws Groceries Store/Supermarket, Cafes, YMCA, Community Centre with Indoor Pool, Library, Schools, etc., ** Do not miss the opportunity! Condo Amenities Include: Concierge, Gym, Exercise Room, Game Room, Meeting/Party Room with Snooker, Visitor Parking, etc.
Apartment for rent
C$2,000/mo
621 Sheppard Ave E #617, Toronto, ON M2K 0G4
1beds
Price may not include required fees and charges.
Apartment
Available now
Central air
Ensuite laundry
None parking
Natural gas, forced air
What's special
Open conceptLaminated flooringGranite countertopsStainless steels appliances
- 13 days |
- -- |
- -- |
Travel times
Looking to buy when your lease ends?
Consider a first-time homebuyer savings account designed to grow your down payment with up to a 6% match & a competitive APY.
Facts & features
Interior
Bedrooms & bathrooms
- Bedrooms: 1
- Bathrooms: 1
- Full bathrooms: 1
Heating
- Natural Gas, Forced Air
Cooling
- Central Air
Appliances
- Laundry: Ensuite
Features
- Contact manager
Property
Parking
- Parking features: Contact manager
- Details: Contact manager
Features
- Exterior features: Contact manager
Construction
Type & style
- Home type: Apartment
- Property subtype: Apartment
Utilities & green energy
- Utilities for property: Water
Community & HOA
Location
- Region: Toronto
Financial & listing details
- Lease term: Contact For Details
Price history
Price history is unavailable.
Neighborhood: Bayview Village
There are 5 available units in this apartment building

