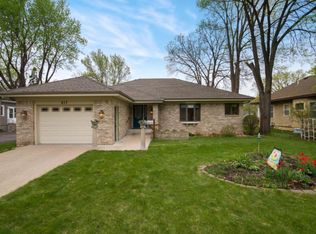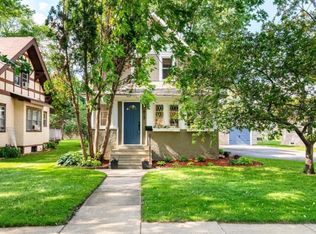Closed
$275,000
621 Spruce St, Farmington, MN 55024
2beds
2,152sqft
Single Family Residence
Built in 1920
10,018.8 Square Feet Lot
$268,700 Zestimate®
$128/sqft
$2,084 Estimated rent
Home value
$268,700
$250,000 - $288,000
$2,084/mo
Zestimate® history
Loading...
Owner options
Explore your selling options
What's special
Step into history with this charming Farmington original! Nestled on a quiet corner lot in the heart of downtown Farmington, this two-bedroom home offers timeless character and classic appeal. From the moment you arrive, the oversized garage and spacious yard set the stage for a property full of opportunity. Inside, you'll find hardwood flooring, historic hardware, and a layout that reflects the craftsmanship of a bygone era. The large 3-season front porch is perfect for morning coffee or unwinding with a good book. The unfinished basement provides endless potential—whether you're dreaming of a workshop, home gym, or future living space. This home is more than just a place to live—it's a chance to own a piece of Farmington's heritage, just steps from shopping, restaurants, parks, and community events. Whether you're a first-time buyer, an old-home enthusiast, or just someone looking to make their mark in downtown Farmington, this one is worth a look! See our Matterport 3D virtual tour for more!
Zillow last checked: 8 hours ago
Listing updated: July 08, 2025 at 07:30pm
Listed by:
Mark A Nelson 612-483-4663,
Nelson Family Realty
Bought with:
The Huerkamp Home Group
Keller Williams Preferred Rlty
Elijah Winslow
Source: NorthstarMLS as distributed by MLS GRID,MLS#: 6733641
Facts & features
Interior
Bedrooms & bathrooms
- Bedrooms: 2
- Bathrooms: 2
- Full bathrooms: 1
- 1/2 bathrooms: 1
Bedroom 1
- Level: Main
- Area: 141.75 Square Feet
- Dimensions: 10.5x13.5
Bedroom 2
- Level: Main
- Area: 143 Square Feet
- Dimensions: 11x13
Bathroom
- Level: Main
- Area: 63 Square Feet
- Dimensions: 7x9
Dining room
- Level: Main
- Area: 189 Square Feet
- Dimensions: 14x13.5
Kitchen
- Level: Main
- Area: 175 Square Feet
- Dimensions: 14x12.5
Living room
- Level: Main
- Area: 228 Square Feet
- Dimensions: 12x19
Other
- Level: Main
- Area: 200 Square Feet
- Dimensions: 8x25
Other
- Level: Lower
- Area: 1075 Square Feet
- Dimensions: 43x25
Heating
- Forced Air
Cooling
- Central Air
Appliances
- Included: Disposal, Dryer, Microwave, Range, Refrigerator, Stainless Steel Appliance(s), Washer
Features
- Basement: Block,Full,Unfinished
- Has fireplace: No
Interior area
- Total structure area: 2,152
- Total interior livable area: 2,152 sqft
- Finished area above ground: 1,104
- Finished area below ground: 0
Property
Parking
- Total spaces: 2
- Parking features: Detached, Concrete, Garage Door Opener
- Garage spaces: 2
- Has uncovered spaces: Yes
Accessibility
- Accessibility features: None
Features
- Levels: One
- Stories: 1
- Patio & porch: Deck, Front Porch
- Pool features: None
Lot
- Size: 10,018 sqft
- Dimensions: 60 x 170
- Features: Wooded
Details
- Foundation area: 1104
- Parcel number: 143390002030
- Zoning description: Residential-Single Family
Construction
Type & style
- Home type: SingleFamily
- Property subtype: Single Family Residence
Materials
- Stucco
- Roof: Pitched
Condition
- Age of Property: 105
- New construction: No
- Year built: 1920
Utilities & green energy
- Gas: Natural Gas
- Sewer: City Sewer/Connected
- Water: City Water/Connected
Community & neighborhood
Location
- Region: Farmington
- Subdivision: Humphreys Add
HOA & financial
HOA
- Has HOA: No
Other
Other facts
- Road surface type: Paved
Price history
| Date | Event | Price |
|---|---|---|
| 7/8/2025 | Sold | $275,000+1.9%$128/sqft |
Source: | ||
| 6/13/2025 | Pending sale | $269,900$125/sqft |
Source: | ||
| 6/5/2025 | Listed for sale | $269,900$125/sqft |
Source: | ||
Public tax history
| Year | Property taxes | Tax assessment |
|---|---|---|
| 2023 | $2,630 +4.1% | $229,900 +3.2% |
| 2022 | $2,526 -3.3% | $222,800 +11.5% |
| 2021 | $2,612 +1.9% | $199,800 +13.8% |
Find assessor info on the county website
Neighborhood: 55024
Nearby schools
GreatSchools rating
- 6/10Farmington Elementary SchoolGrades: PK-5Distance: 0.3 mi
- 4/10Robert Boeckman Middle SchoolGrades: 6-8Distance: 0.8 mi
- 5/10Farmington High SchoolGrades: 9-12Distance: 3.4 mi
Get a cash offer in 3 minutes
Find out how much your home could sell for in as little as 3 minutes with a no-obligation cash offer.
Estimated market value
$268,700
Get a cash offer in 3 minutes
Find out how much your home could sell for in as little as 3 minutes with a no-obligation cash offer.
Estimated market value
$268,700

