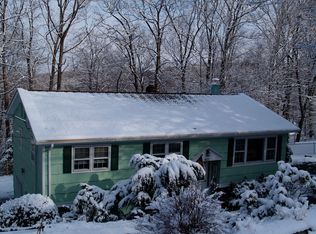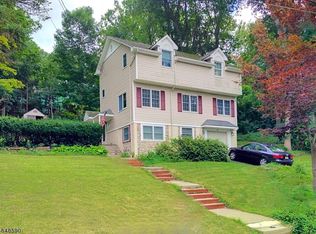
Closed
$505,000
621 Succasunna Rd, Roxbury Twp., NJ 07850
3beds
2baths
--sqft
Single Family Residence
Built in 1968
0.32 Acres Lot
$512,700 Zestimate®
$--/sqft
$3,534 Estimated rent
Home value
$512,700
$472,000 - $554,000
$3,534/mo
Zestimate® history
Loading...
Owner options
Explore your selling options
What's special
Zillow last checked: January 18, 2026 at 11:15pm
Listing updated: October 29, 2025 at 04:07am
Listed by:
Iris Orlinski 973-598-1008,
Re/Max Town & Valley Ii
Bought with:
Catarina Gomes
Re/Max Lifetime Realtors
Source: GSMLS,MLS#: 3982060
Price history
| Date | Event | Price |
|---|---|---|
| 10/28/2025 | Sold | $505,000+1.2% |
Source: | ||
| 9/4/2025 | Pending sale | $499,000 |
Source: | ||
| 8/23/2025 | Listed for sale | $499,000 |
Source: | ||
Public tax history
| Year | Property taxes | Tax assessment |
|---|---|---|
| 2025 | $7,164 | $260,600 |
| 2024 | $7,164 +1.6% | $260,600 |
| 2023 | $7,052 +1% | $260,600 |
Find assessor info on the county website
Neighborhood: 07850
Nearby schools
GreatSchools rating
- 4/10Nixon Elementary SchoolGrades: PK-4Distance: 0.3 mi
- 5/10Eisenhower Middle SchoolGrades: 7-8Distance: 3.9 mi
- 5/10Roxbury High SchoolGrades: 9-12Distance: 3.8 mi
Get a cash offer in 3 minutes
Find out how much your home could sell for in as little as 3 minutes with a no-obligation cash offer.
Estimated market value
$512,700
Get a cash offer in 3 minutes
Find out how much your home could sell for in as little as 3 minutes with a no-obligation cash offer.
Estimated market value
$512,700
