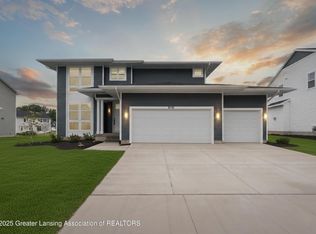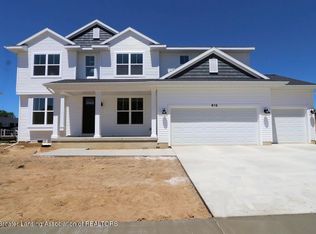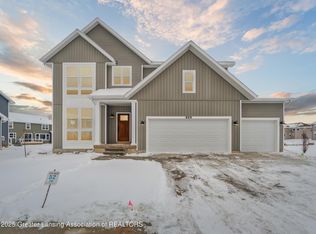Sold for $525,000 on 11/10/25
$525,000
621 Titanium Trl, Haslett, MI 48840
5beds
3,116sqft
Single Family Residence
Built in 2024
7,405.2 Square Feet Lot
$525,900 Zestimate®
$168/sqft
$3,731 Estimated rent
Home value
$525,900
$500,000 - $552,000
$3,731/mo
Zestimate® history
Loading...
Owner options
Explore your selling options
What's special
Welcome to 621 Titanium Trail. A Nearly New, North-Facing Gem in Haslett's Premier Copper Creek Neighborhood offering immediate occupancy. Built in 2024 and now fully complete with lush lawn and professional landscaping, this stunning Mayberry Homes residence combines fresh construction with turn-key ease. Perfectly situated on a north-facing lot, the home takes full advantage of soft, natural light and a shaded outdoor living space for evening relaxation. Offered at $559,900, this Energy Star certified home delivers over 3,000 finished square feet of high-performance living space with a layout designed for both comfort and versatility. The main level welcomes you with a gourmet kitchen featuring a large island, walk-in pantry, stainless steel appliances, and cafe-style dining. The open-concept design flows into a generous great room with a cozy gas fireplace ideal for relaxing or entertaining. Elegant custom window treatments enhance the home's style and privacy, while a main-floor flex room with French doors serves perfectly as a home office, den, or creative studio.
Upstairs, you'll find four well-appointed bedrooms including a spacious primary suite with dual vanities, a tiled walk-in shower, and two walk-in closets. The second-floor private laundry room offers convenience and efficiency just steps from the bedrooms. A custom drop zone off the 3-car garage adds additional functionality for busy households.
The finished lower level expands your living space with a 5th bedroom, a 3rd full bath, a dedicated game room, and an oversized rec room perfect for movie nights, fitness, hobbies, or guests.
Step outside to enjoy the professionally installed stamped concrete patio, a beautiful and low-maintenance extension of your living space. With the lawn and landscaping already complete, this home is truly move-in ready.
Located in the vibrant Copper Creek neighborhood and served by the highly rated Haslett Public Schools, this home also offers quick access to parks, shopping, dining, and commuter routes.
North-facing, thoughtfully finished on all levels, and ready for immediate occupancy. 621 Titanium Trail is the complete package. Schedule your private showing today!
Zillow last checked: 8 hours ago
Listing updated: November 25, 2025 at 07:37am
Listed by:
Joseph Vitale 517-712-4500,
Century 21 Affiliated
Bought with:
Christopher Silker, 6506046369
Keller Williams Realty Lansing
Source: Greater Lansing AOR,MLS#: 289904
Facts & features
Interior
Bedrooms & bathrooms
- Bedrooms: 5
- Bathrooms: 4
- Full bathrooms: 3
- 1/2 bathrooms: 1
Primary bedroom
- Level: Second
- Area: 223.48 Square Feet
- Dimensions: 15.1 x 14.8
Bedroom 2
- Level: Second
- Area: 127.6 Square Feet
- Dimensions: 11.6 x 11
Bedroom 3
- Level: Second
- Area: 132.24 Square Feet
- Dimensions: 11.6 x 11.4
Bedroom 4
- Level: Second
- Area: 123.2 Square Feet
- Dimensions: 11.2 x 11
Bedroom 5
- Level: Basement
- Area: 177 Square Feet
- Dimensions: 15 x 11.8
Dining room
- Level: First
- Area: 170 Square Feet
- Dimensions: 17 x 10
Game room
- Level: Basement
- Area: 366.8 Square Feet
- Dimensions: 28 x 13.1
Kitchen
- Level: First
- Area: 134.4 Square Feet
- Dimensions: 12 x 11.2
Laundry
- Level: Second
- Area: 49.4 Square Feet
- Dimensions: 7.6 x 6.5
Living room
- Level: First
- Area: 370 Square Feet
- Dimensions: 20 x 18.5
Office
- Description: Flex Room/Office/Den
- Level: First
- Area: 169 Square Feet
- Dimensions: 13 x 13
Other
- Description: Foyer
- Level: First
- Area: 117 Square Feet
- Dimensions: 13 x 9
Other
- Description: Walk in Pantry
- Level: First
- Area: 47.57 Square Feet
- Dimensions: 7.1 x 6.7
Other
- Description: Rec Room
- Level: Basement
- Area: 79.2 Square Feet
- Dimensions: 9 x 8.8
Heating
- ENERGY STAR Qualified Equipment, ENERGY STAR/ACCA RSI Qualified Installation, Forced Air, Natural Gas
Cooling
- Central Air
Appliances
- Included: Disposal, Free-Standing Gas Oven, Free-Standing Range, Gas Oven, Microwave, Range Hood, Stainless Steel Appliance(s), Washer/Dryer, Water Heater, Washer, Refrigerator, Range, Oven, Gas Range, Gas Cooktop, Dryer, Dishwasher
- Laundry: Laundry Room, Upper Level
Features
- Cathedral Ceiling(s), Chandelier, Crown Molding, Double Vanity, Eat-in Kitchen, High Ceilings, High Speed Internet, Kitchen Island, Open Floorplan, Pantry, Smart Thermostat, Stone Counters, Storage, Walk-In Closet(s)
- Flooring: Carpet, Ceramic Tile, Laminate
- Windows: Blinds, Double Pane Windows, Drapes, Window Coverings
- Basement: Egress Windows,Finished,Full
- Number of fireplaces: 1
- Fireplace features: Gas, Gas Log, Living Room
Interior area
- Total structure area: 3,511
- Total interior livable area: 3,116 sqft
- Finished area above ground: 2,372
- Finished area below ground: 744
Property
Parking
- Total spaces: 3
- Parking features: Garage Door Opener, Garage Faces Side
- Garage spaces: 3
Features
- Levels: Two
- Stories: 2
- Patio & porch: Patio
- Pool features: None
- Spa features: None
- Fencing: None
- Has view: Yes
- View description: Neighborhood
Lot
- Size: 7,405 sqft
- Dimensions: 80 x 95
- Features: Few Trees, Front Yard, Gentle Sloping, Landscaped, Rectangular Lot, Sprinklers In Front, Sprinklers In Rear
Details
- Foundation area: 1138
- Parcel number: 33020212330011
- Zoning description: Zoning
Construction
Type & style
- Home type: SingleFamily
- Property subtype: Single Family Residence
Materials
- Vinyl Siding
- Foundation: Pillar/Post/Pier
- Roof: Shingle
Condition
- New Construction
- New construction: Yes
- Year built: 2024
Details
- Builder name: Mayberry
Utilities & green energy
- Electric: 150 Amp Service
- Sewer: Public Sewer
- Water: Public
- Utilities for property: Water Connected, Water Available, Underground Utilities, Sewer Connected, Sewer Available, Phone Available, Natural Gas Connected, Natural Gas Available, High Speed Internet Connected, High Speed Internet Available, Electricity Connected, Cable Connected, Cable Available
Community & neighborhood
Security
- Security features: Fire Alarm, Smoke Detector(s)
Location
- Region: Haslett
- Subdivision: Copper Creek
HOA & financial
HOA
- Has HOA: Yes
- HOA fee: $600 annually
- Association name: Copper Creek
Other
Other facts
- Listing terms: VA Loan,Cash,Conventional
- Road surface type: Asphalt, Concrete
Price history
| Date | Event | Price |
|---|---|---|
| 11/10/2025 | Sold | $525,000-6.2%$168/sqft |
Source: | ||
| 10/15/2025 | Pending sale | $559,900$180/sqft |
Source: | ||
| 10/9/2025 | Contingent | $559,900$180/sqft |
Source: | ||
| 9/25/2025 | Price change | $559,900-1.8%$180/sqft |
Source: | ||
| 7/25/2025 | Listed for sale | $569,900+2%$183/sqft |
Source: | ||
Public tax history
| Year | Property taxes | Tax assessment |
|---|---|---|
| 2024 | -- | $52,200 |
Find assessor info on the county website
Neighborhood: 48840
Nearby schools
GreatSchools rating
- NAWilkshire SchoolGrades: PK-1Distance: 0.8 mi
- 9/10Haslett Middle SchoolGrades: 6-8Distance: 1.5 mi
- 8/10Haslett High SchoolGrades: 9-12Distance: 1.7 mi
Schools provided by the listing agent
- High: Haslett
- District: Haslett
Source: Greater Lansing AOR. This data may not be complete. We recommend contacting the local school district to confirm school assignments for this home.

Get pre-qualified for a loan
At Zillow Home Loans, we can pre-qualify you in as little as 5 minutes with no impact to your credit score.An equal housing lender. NMLS #10287.
Sell for more on Zillow
Get a free Zillow Showcase℠ listing and you could sell for .
$525,900
2% more+ $10,518
With Zillow Showcase(estimated)
$536,418

