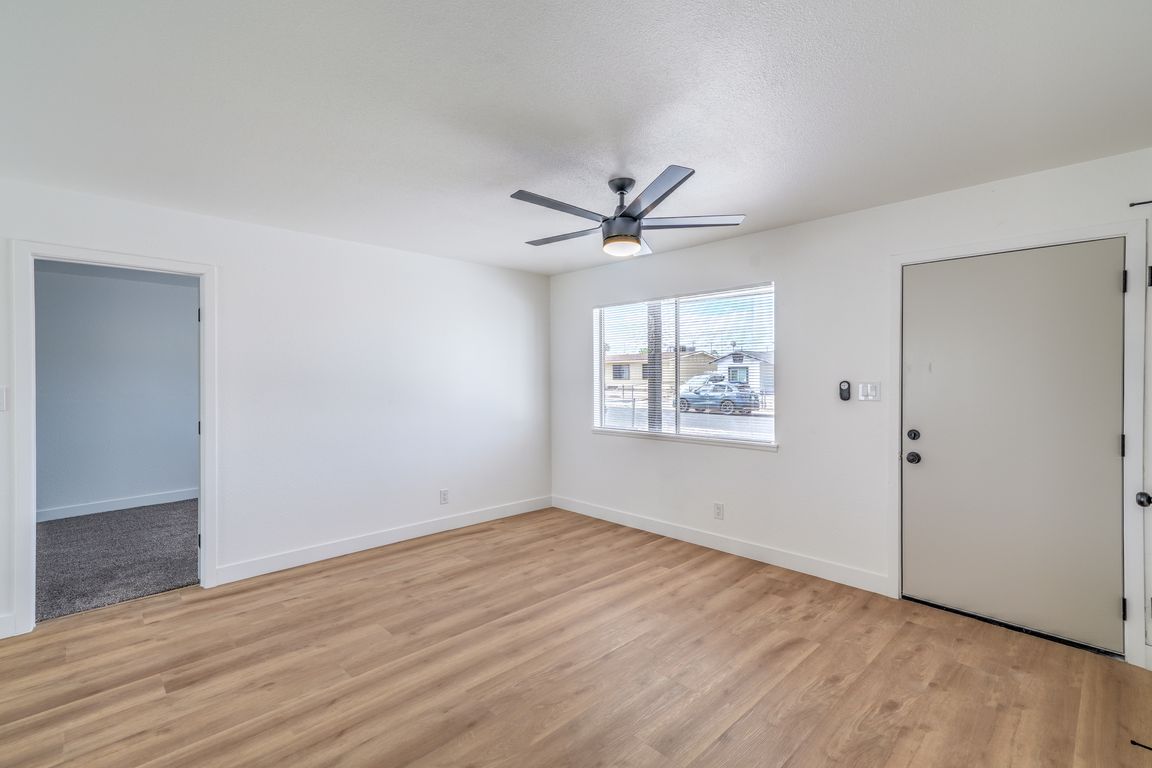
Active
$349,995
4beds
1,248sqft
621 Van Ert Ave, North Las Vegas, NV 89030
4beds
1,248sqft
Single family residence
Built in 1964
6,098 sqft
Open parking
$280 price/sqft
What's special
Modern backsplashCustom tile finishesExtra-large lotSeparate laundry roomPatio coverNew artificial grassNew stainless-steel appliances
One Story-Just upgraded with the best features to make living the dream. This home has 4-bed, 2-bath, and features a new open floor plan! The stunning peninsula style kitchen showcases new soft-close cabinets, 42” uppers, a spacious island with gorgeous quartz countertops, modern backsplash, and new stainless-steel appliances! Enjoy new LVP ...
- 2 days |
- 248 |
- 17 |
Source: LVR,MLS#: 2724498 Originating MLS: Greater Las Vegas Association of Realtors Inc
Originating MLS: Greater Las Vegas Association of Realtors Inc
Travel times
Living Room
Kitchen
Primary Bedroom
Zillow last checked: 7 hours ago
Listing updated: October 03, 2025 at 01:00pm
Listed by:
Kevin Goujon B.1002670 725-200-3992,
Infinity Brokerage
Source: LVR,MLS#: 2724498 Originating MLS: Greater Las Vegas Association of Realtors Inc
Originating MLS: Greater Las Vegas Association of Realtors Inc
Facts & features
Interior
Bedrooms & bathrooms
- Bedrooms: 4
- Bathrooms: 2
- Full bathrooms: 1
- 3/4 bathrooms: 1
Primary bedroom
- Description: Bedroom With Bath Downstairs,Walk-In Closet(s)
- Dimensions: 12x14
Bedroom 2
- Description: Walk-In Closet(s)
- Dimensions: 11x11
Bedroom 3
- Description: Walk-In Closet(s)
- Dimensions: 11x10
Bedroom 4
- Description: Walk-In Closet(s)
- Dimensions: 11x11
Kitchen
- Description: Custom Cabinets,Luxury Vinyl Plank,Quartz Countertops,Stainless Steel Appliances
Heating
- Central, Electric
Cooling
- Central Air, Electric
Appliances
- Included: Dishwasher, Electric Range, Disposal, Microwave
- Laundry: Electric Dryer Hookup, Main Level
Features
- Bedroom on Main Level, Ceiling Fan(s), Primary Downstairs
- Flooring: Carpet, Luxury Vinyl Plank
- Has fireplace: No
Interior area
- Total structure area: 1,248
- Total interior livable area: 1,248 sqft
Video & virtual tour
Property
Parking
- Parking features: Guest, Open
- Has uncovered spaces: Yes
Features
- Stories: 1
- Exterior features: Private Yard
- Fencing: Block,Back Yard
- Has view: Yes
- View description: Mountain(s)
Lot
- Size: 6,098.4 Square Feet
- Features: Desert Landscaping, Landscaped, < 1/4 Acre
Details
- Parcel number: 13922210018
- Zoning description: Single Family
- Horse amenities: None
Construction
Type & style
- Home type: SingleFamily
- Architectural style: One Story
- Property subtype: Single Family Residence
Materials
- Roof: Composition,Shingle
Condition
- Resale
- Year built: 1964
Utilities & green energy
- Electric: Photovoltaics None
- Sewer: Public Sewer
- Water: Public
- Utilities for property: Electricity Available
Community & HOA
Community
- Subdivision: Valley View Estate
HOA
- Has HOA: No
- Amenities included: None
Location
- Region: North Las Vegas
Financial & listing details
- Price per square foot: $280/sqft
- Tax assessed value: $110,031
- Annual tax amount: $507
- Date on market: 10/3/2025
- Listing agreement: Exclusive Right To Sell
- Listing terms: Cash,Conventional,FHA,VA Loan
- Ownership: Single Family Residential
- Electric utility on property: Yes