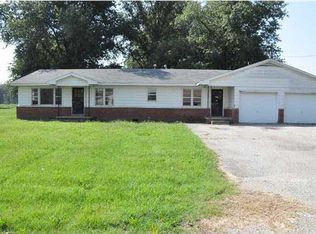Closed
Zestimate®
$210,000
621 W 8th St, Grandview, IN 47615
3beds
2,232sqft
Single Family Residence
Built in 1966
0.51 Acres Lot
$210,000 Zestimate®
$--/sqft
$1,391 Estimated rent
Home value
$210,000
Estimated sales range
Not available
$1,391/mo
Zestimate® history
Loading...
Owner options
Explore your selling options
What's special
Completely remodeled 6 years ago, this 3/4 bedroom home sits on a large lot in Grandview. This owner completely upgraded this home 6 years ago, including the floor joists, plywood, insulation, appliances, kitchen cabinets and counter tops, floor covering, bathrooms and bathroom fixtures, windows, electrical wiring and electrical box, and PEX plumbing. The master bedroom suite is absolutely terrific, and the home includes a family room as well as open floorplan. The back yard backs up to an open field, and includes a large shed. This magnificent home is move in ready!
Zillow last checked: 8 hours ago
Listing updated: September 15, 2025 at 07:14am
Listed by:
Robert Schulte Cell:812-660-0322,
Key Associates of Rockport IN
Bought with:
Robert Schulte, RB14039352
Key Associates of Rockport IN
Source: IRMLS,MLS#: 202529682
Facts & features
Interior
Bedrooms & bathrooms
- Bedrooms: 3
- Bathrooms: 2
- Full bathrooms: 2
- Main level bedrooms: 3
Bedroom 1
- Level: Main
Bedroom 2
- Level: Main
Family room
- Level: Main
- Area: 247
- Dimensions: 19 x 13
Kitchen
- Level: Main
- Area: 273
- Dimensions: 21 x 13
Living room
- Level: Main
- Area: 286
- Dimensions: 22 x 13
Office
- Level: Main
- Area: 100
- Dimensions: 10 x 10
Heating
- Natural Gas, Forced Air
Cooling
- Central Air
Appliances
- Included: Dishwasher, Refrigerator, Gas Range, Gas Water Heater
- Laundry: Main Level
Features
- Ceiling Fan(s), Walk-In Closet(s), Eat-in Kitchen, Open Floorplan, Stand Up Shower, Tub and Separate Shower, Main Level Bedroom Suite
- Flooring: Tile
- Basement: Crawl Space
- Has fireplace: No
Interior area
- Total structure area: 2,232
- Total interior livable area: 2,232 sqft
- Finished area above ground: 2,232
- Finished area below ground: 0
Property
Parking
- Parking features: Gravel
- Has uncovered spaces: Yes
Accessibility
- Accessibility features: ADA Features
Features
- Levels: One
- Stories: 1
- Patio & porch: Deck Covered, Porch
Lot
- Size: 0.51 Acres
- Dimensions: 100 X 221
- Features: Level, City/Town/Suburb
Details
- Additional structures: Shed
- Parcel number: 741605402006.000010
- Zoning: RS
Construction
Type & style
- Home type: SingleFamily
- Architectural style: Ranch
- Property subtype: Single Family Residence
Materials
- Vinyl Siding
- Roof: Metal
Condition
- New construction: No
- Year built: 1966
Utilities & green energy
- Gas: Ohio Valley Gas Corp
- Sewer: City
- Water: City
Community & neighborhood
Location
- Region: Grandview
- Subdivision: None
Other
Other facts
- Listing terms: Cash,Conventional,FHA,USDA Loan,VA Loan
Price history
| Date | Event | Price |
|---|---|---|
| 9/15/2025 | Sold | $210,000+0% |
Source: | ||
| 8/4/2025 | Pending sale | $209,900 |
Source: | ||
| 7/29/2025 | Listed for sale | $209,900+1308.7% |
Source: | ||
| 8/3/2012 | Listing removed | $14,900$7/sqft |
Source: ERA FIRST ADVANTAGE | ||
| 7/13/2012 | Price change | $14,900-6.3%$7/sqft |
Source: ERA FIRST ADVANTAGE | ||
Public tax history
| Year | Property taxes | Tax assessment |
|---|---|---|
| 2024 | $252 -1.9% | $131,900 -1% |
| 2023 | $257 | $133,200 +3% |
| 2022 | -- | $129,300 +47.1% |
Find assessor info on the county website
Neighborhood: 47615
Nearby schools
GreatSchools rating
- 6/10Rockport-Ohio Elementary SchoolGrades: PK-5Distance: 5.3 mi
- 6/10South Spencer Middle SchoolGrades: 6-8Distance: 6.7 mi
- 5/10South Spencer High SchoolGrades: 9-12Distance: 6.7 mi
Schools provided by the listing agent
- Elementary: Rockport
- Middle: South Spencer
- High: South Spencer
- District: South Spencer County School Corp.
Source: IRMLS. This data may not be complete. We recommend contacting the local school district to confirm school assignments for this home.

Get pre-qualified for a loan
At Zillow Home Loans, we can pre-qualify you in as little as 5 minutes with no impact to your credit score.An equal housing lender. NMLS #10287.
