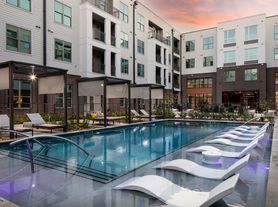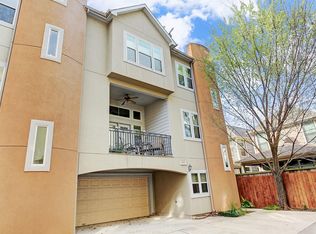AVAILABLE FOR IMMEDIATE MOVE-IN. Gorgeous free-standing 3-bedroom, 3.5-bath home with 2-car garage and balcony in sought-after Heights location. Washer, dryer, and refrigerator included. The open floor plan features high ceilings, hardwood floors, window coverings, and an abundance of natural light. The second floor features an island kitchen with stainless steel appliances and a walk-in pantry. The adjoining dining and living areas create an inviting space for both everyday living and entertaining. The top-floor primary suite offers a spa-like bath with dual sinks, a free-standing soaking tub, and a walk-in shower. A secondary bedroom with an en-suite bath and a convenient laundry room complete the upper level. The first-floor bedroom, also featuring an en-suite bath, is ideal for guests or a home office. Enjoy a prime location near popular restaurants, parks, and trails, with quick access to downtown. Ample street parking for guests. Gorgeous!
Copyright notice - Data provided by HAR.com 2022 - All information provided should be independently verified.
Townhouse for rent
$3,100/mo
621 W 8th St, Houston, TX 77007
3beds
2,084sqft
Price may not include required fees and charges.
Townhouse
Available now
No pets
Electric, ceiling fan
Electric dryer hookup laundry
2 Attached garage spaces parking
Electric
What's special
Open floor planHigh ceilingsHardwood floorsStainless steel appliancesAbundance of natural lightFree-standing soaking tubIsland kitchen
- 27 days |
- -- |
- -- |
Travel times
Renting now? Get $1,000 closer to owning
Unlock a $400 renter bonus, plus up to a $600 savings match when you open a Foyer+ account.
Offers by Foyer; terms for both apply. Details on landing page.
Facts & features
Interior
Bedrooms & bathrooms
- Bedrooms: 3
- Bathrooms: 4
- Full bathrooms: 3
- 1/2 bathrooms: 1
Heating
- Electric
Cooling
- Electric, Ceiling Fan
Appliances
- Included: Dishwasher, Disposal, Dryer, Microwave, Oven, Range, Refrigerator, Washer
- Laundry: Electric Dryer Hookup, In Unit, Washer Hookup
Features
- 1 Bedroom Down - Not Primary BR, 1 Bedroom Up, Balcony, Ceiling Fan(s), High Ceilings, Prewired for Alarm System, Primary Bed - 3rd Floor, Walk-In Closet(s)
- Flooring: Carpet, Wood
Interior area
- Total interior livable area: 2,084 sqft
Property
Parking
- Total spaces: 2
- Parking features: Attached, Covered
- Has attached garage: Yes
- Details: Contact manager
Features
- Stories: 3
- Exterior features: 0 Up To 1/4 Acre, 1 Bedroom Down - Not Primary BR, 1 Bedroom Up, Additional Parking, Architecture Style: Contemporary/Modern, Attached, Balcony, Corner Lot, ENERGY STAR Qualified Appliances, Electric Dryer Hookup, Floor Covering: Stone, Flooring: Stone, Flooring: Wood, Full Size, Garage Door Opener, Heating: Electric, High Ceilings, Kitchen/Dining Combo, Living Area - 2nd Floor, Living/Dining Combo, Lot Features: Corner Lot, Subdivided, 0 Up To 1/4 Acre, Pets - No, Prewired for Alarm System, Primary Bed - 3rd Floor, Subdivided, View Type: South, Walk-In Closet(s), Washer Hookup
Details
- Parcel number: 1293270010005
Construction
Type & style
- Home type: Townhouse
- Property subtype: Townhouse
Condition
- Year built: 2007
Building
Management
- Pets allowed: No
Community & HOA
Community
- Security: Security System
Location
- Region: Houston
Financial & listing details
- Lease term: Long Term,12 Months
Price history
| Date | Event | Price |
|---|---|---|
| 9/11/2025 | Listed for rent | $3,100+10.7%$1/sqft |
Source: | ||
| 4/6/2023 | Listing removed | -- |
Source: | ||
| 3/22/2023 | Listed for rent | $2,800-1.8%$1/sqft |
Source: | ||
| 1/12/2021 | Listing removed | -- |
Source: | ||
| 11/25/2020 | Price change | $2,850-3.4%$1/sqft |
Source: Keller Williams Realty #60377298 | ||

