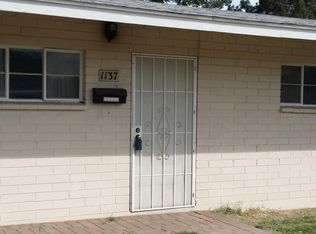Sold for $410,000 on 04/04/25
$410,000
621 W Howe St, Tempe, AZ 85281
2beds
1baths
720sqft
Single Family Residence
Built in 1950
6,412 Square Feet Lot
$402,500 Zestimate®
$569/sqft
$1,565 Estimated rent
Home value
$402,500
$366,000 - $443,000
$1,565/mo
Zestimate® history
Loading...
Owner options
Explore your selling options
What's special
Charming Bungalow in Tempe Wilson Art & Garden Historic District - Close to ASU! Simple Living with 2 Bedrooms & 1 Bath with Fresh, Modern Upgrades: 2021 Remodel includes reconfigured Kitchen featuring white cabinets, Quartz Counters with Breakfast Bar, Stainless Appliances, Black Matte Fixtures, Barn Style Closet Doors, Dual Pane Windows, LVP Flooring throughout, Attic Insulation, New Front Door & Security Doors, White Blinds, Ceiling Fans & 6-Foot Block Wall surrounding the entire back yard! Rare Flood Irrigation for yard watering! NO HOA & RV GATE! Investors take note: potential to develop property zoned for Duplex housing! Walk-Bike-Ride to DT Tempe, ASU, Restaurants, & Gammage Theatre. Convenient to Freeways & Phoenix International Airport! Historic community full of life and energy
Zillow last checked: 8 hours ago
Listing updated: April 05, 2025 at 07:22am
Listed by:
Laura Mier 480-694-3804,
Realty ONE Group,
Jodi Frazier 480-235-7252,
Realty ONE Group
Bought with:
Astrid Carreno, SA714082000
Compass
Larissa Hoss, SA670946000
Compass
Source: ARMLS,MLS#: 6813599

Facts & features
Interior
Bedrooms & bathrooms
- Bedrooms: 2
- Bathrooms: 1
Heating
- Electric
Cooling
- Central Air, Ceiling Fan(s), Programmable Thmstat
Appliances
- Included: Electric Cooktop
- Laundry: Other, See Remarks
Features
- High Speed Internet, Granite Counters, Breakfast Bar, No Interior Steps
- Flooring: Other, Vinyl
- Windows: Double Pane Windows
- Has basement: No
- Has fireplace: Yes
- Fireplace features: Fire Pit
Interior area
- Total structure area: 720
- Total interior livable area: 720 sqft
Property
Parking
- Total spaces: 3
- Parking features: RV Gate
- Carport spaces: 1
- Uncovered spaces: 2
Features
- Stories: 1
- Pool features: None
- Spa features: None
- Fencing: Block
Lot
- Size: 6,412 sqft
- Features: Grass Front, Grass Back, Irrigation Front, Irrigation Back
Details
- Parcel number: 12467152
Construction
Type & style
- Home type: SingleFamily
- Architectural style: Ranch
- Property subtype: Single Family Residence
Materials
- Brick Veneer, Stucco, Wood Frame, Painted, Brick
- Roof: Composition
Condition
- Year built: 1950
Details
- Builder name: Custom - Wilson Art & Gardens
Utilities & green energy
- Sewer: Public Sewer
- Water: City Water
Community & neighborhood
Community
- Community features: Near Bus Stop, Historic District
Location
- Region: Tempe
- Subdivision: VAL VERDE PLAT 4 LOT 49-51 BLK 7 LOT 94-99 BLK 12
Other
Other facts
- Listing terms: Cash,Conventional,FHA,VA Loan
- Ownership: Fee Simple
Price history
| Date | Event | Price |
|---|---|---|
| 4/4/2025 | Sold | $410,000-7.9%$569/sqft |
Source: | ||
| 2/22/2025 | Pending sale | $445,000$618/sqft |
Source: | ||
| 2/12/2025 | Price change | $445,000-3.3%$618/sqft |
Source: | ||
| 1/31/2025 | Listed for sale | $460,000+24.3%$639/sqft |
Source: | ||
| 9/28/2021 | Listing removed | -- |
Source: Zillow Rental Network Premium | ||
Public tax history
| Year | Property taxes | Tax assessment |
|---|---|---|
| 2024 | $1,515 +1.2% | $34,910 +183.3% |
| 2023 | $1,497 +3.8% | $12,321 -52.4% |
| 2022 | $1,442 +2.4% | $25,910 +9.3% |
Find assessor info on the county website
Neighborhood: Mitchell Park West
Nearby schools
GreatSchools rating
- 4/10Holdeman Elementary SchoolGrades: PK-5Distance: 0.8 mi
- 3/10Geneva Epps Mosley Middle SchoolGrades: 6-8Distance: 0.4 mi
- 6/10Tempe High SchoolGrades: 9-12Distance: 0.7 mi
Schools provided by the listing agent
- Elementary: Holdeman Elementary School
- Middle: Geneva Epps Mosley Middle School
- High: Tempe High School
- District: Tempe School District
Source: ARMLS. This data may not be complete. We recommend contacting the local school district to confirm school assignments for this home.
Get a cash offer in 3 minutes
Find out how much your home could sell for in as little as 3 minutes with a no-obligation cash offer.
Estimated market value
$402,500
Get a cash offer in 3 minutes
Find out how much your home could sell for in as little as 3 minutes with a no-obligation cash offer.
Estimated market value
$402,500
