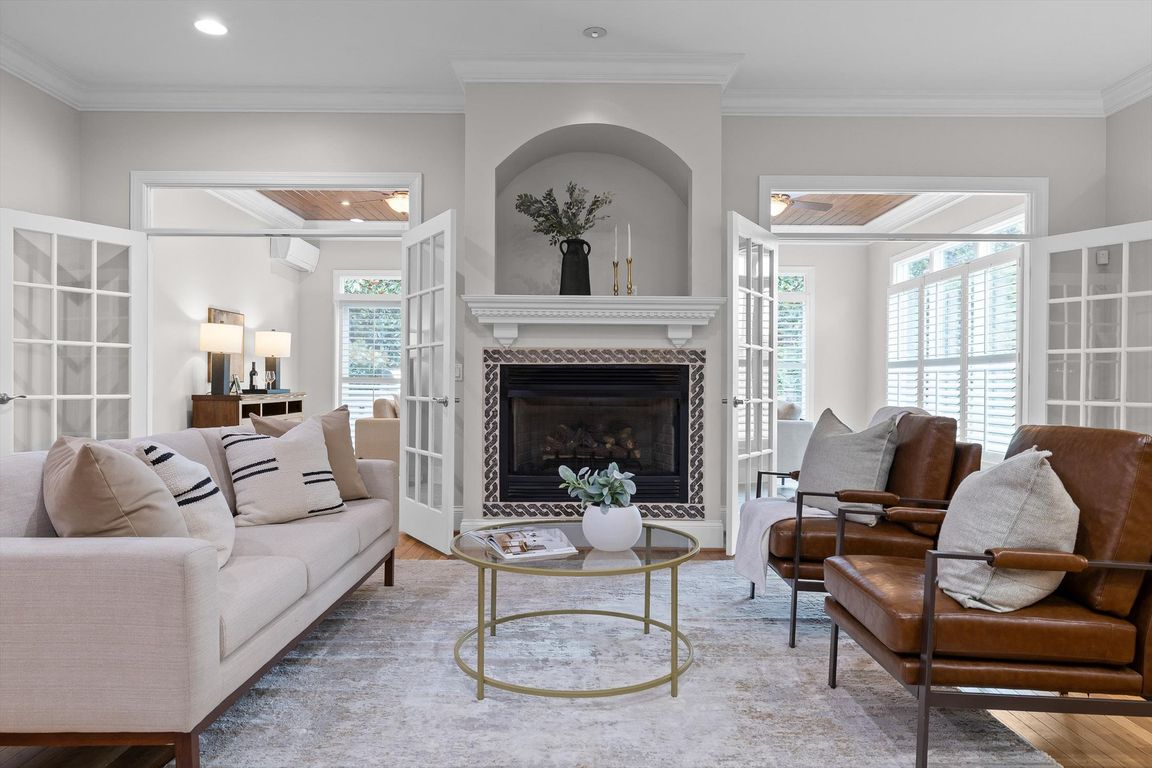
For salePrice cut: $15K (9/23)
$670,000
3beds
2,381sqft
621 Wildflower Cir, Chattanooga, TN 37419
3beds
2,381sqft
Single family residence
Built in 2004
6,098 sqft
2 Attached garage spaces
$281 price/sqft
What's special
Gas fireplaceBuilt-in barRiver rock reflection gardenPrivate low-maintenance yardOpen-concept layoutAmple storageExposed brick accent wall
Here's your chance to own a beautifully updated single-level Garden Home in the sought-after Black Creek community—just 10 minutes from downtown Chattanooga. Rarely available and thoughtfully designed, this 3-bedroom, 2.5-bathroom home offers easy, elegant living. Recent upgrades include a brand-new 50-year architectural roof and a new HVAC system with a high-efficiency ...
- 148 days |
- 901 |
- 29 |
Likely to sell faster than
Source: Greater Chattanooga Realtors,MLS#: 1516525
Travel times
Living Room
Kitchen
Family Room
Dining Room
Bedroom
Bathroom
Bedroom
Bedroom
Laundry Room
Bathroom
Garage
Zillow last checked: 8 hours ago
Listing updated: October 09, 2025 at 09:43am
Listed by:
Diane Patty 423-504-5006,
Keller Williams Realty 423-664-1900,
Lisa A Brown 423-432-2100,
Keller Williams Realty
Source: Greater Chattanooga Realtors,MLS#: 1516525
Facts & features
Interior
Bedrooms & bathrooms
- Bedrooms: 3
- Bathrooms: 3
- Full bathrooms: 2
- 1/2 bathrooms: 1
Primary bedroom
- Level: First
Bedroom
- Level: First
Primary bathroom
- Level: First
Bathroom
- Description: Full Bathroom
- Level: First
Bathroom
- Description: Full Bathroom
- Level: First
Other
- Description: Bathroom Half
- Level: First
Dining room
- Level: First
Kitchen
- Level: First
Laundry
- Level: First
Living room
- Level: First
Sunroom
- Level: First
Heating
- Central, Natural Gas
Cooling
- Central Air, Electric, Multi Units
Appliances
- Included: Microwave, Gas Water Heater, Free-Standing Electric Oven, Disposal, Dishwasher
- Laundry: Electric Dryer Hookup, Laundry Room, Main Level, Washer Hookup
Features
- Cathedral Ceiling(s), Double Vanity, Eat-in Kitchen, Granite Counters, High Ceilings, Open Floorplan, Primary Downstairs, Separate Shower, Tub/shower Combo, Walk-In Closet(s), Wet Bar, Whirlpool Tub
- Flooring: Carpet, Hardwood, Tile
- Windows: Insulated Windows, Skylight(s), Wood Frames
- Has basement: No
- Number of fireplaces: 1
- Fireplace features: Gas Log, Living Room
Interior area
- Total structure area: 2,381
- Total interior livable area: 2,381 sqft
- Finished area above ground: 2,381
Video & virtual tour
Property
Parking
- Total spaces: 2
- Parking features: Garage Door Opener, Off Street
- Attached garage spaces: 2
Features
- Levels: One
- Stories: 1
- Patio & porch: Deck, Porch, Porch - Covered
- Exterior features: Built-in Barbecue, Gas Grill, Lighting, Outdoor Grill, Rain Gutters
Lot
- Size: 6,098.4 Square Feet
- Dimensions: 36.92 x 165.96
- Features: Front Yard, Level, Sprinklers In Front, Sprinklers In Rear
Details
- Parcel number: 153d E 009
Construction
Type & style
- Home type: SingleFamily
- Property subtype: Single Family Residence
Materials
- Brick, Stone, Stucco
- Foundation: Block
- Roof: Shingle
Condition
- New construction: No
- Year built: 2004
Utilities & green energy
- Sewer: Public Sewer
- Water: Public
- Utilities for property: Electricity Connected, Sewer Connected, Water Connected, Underground Utilities
Community & HOA
Community
- Features: Clubhouse, Fitness Center, Golf, Pool, Sidewalks, Tennis Court(s), Pond
- Security: Smoke Detector(s)
- Subdivision: Black Creek Chattanooga
HOA
- Has HOA: Yes
Location
- Region: Chattanooga
Financial & listing details
- Price per square foot: $281/sqft
- Tax assessed value: $329,000
- Annual tax amount: $3,690
- Date on market: 7/11/2025
- Listing terms: Cash,Conventional,VA Loan
- Road surface type: Asphalt