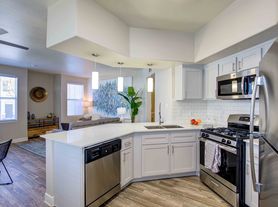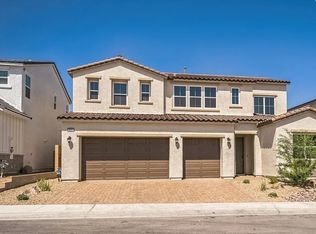Experience serenity and gracious living in this beautifully designed custom home, offering captivating city and mountain views. Located in a private gated community with its own park and tennis courts. This property provides both privacy and convenience. Spacious backyard is ideal for entertaining, featuring a pool and spa, covered patio, and RV parking. The home has 4 bedrooms (most with en-suite baths) plus a den, 4.5 bathrooms, and a 4 car garage with plenty of storage space. It includes solar panels for valuable energy/power savings. The spacious kitchen includes granite countertops, a large island that opens to the family room and dining areas. The separate primary suite includes a cozy fireplace, a generous master bath with a separate tub, and ample closet space. Welcome Home!!
The data relating to real estate for sale on this web site comes in part from the INTERNET DATA EXCHANGE Program of the Greater Las Vegas Association of REALTORS MLS. Real estate listings held by brokerage firms other than this site owner are marked with the IDX logo.
Information is deemed reliable but not guaranteed.
Copyright 2022 of the Greater Las Vegas Association of REALTORS MLS. All rights reserved.
House for rent
$3,500/mo
6210 Calm Brook Ct, Las Vegas, NV 89149
4beds
4,104sqft
Price may not include required fees and charges.
Singlefamily
Available now
Cats, dogs OK
Central air, electric, ceiling fan
In unit laundry
4 Garage spaces parking
Fireplace
What's special
Pool and spaRv parkingAmple closet spaceCovered patioSeparate primary suite
- 8 days |
- -- |
- -- |
Travel times
Looking to buy when your lease ends?
Consider a first-time homebuyer savings account designed to grow your down payment with up to a 6% match & a competitive APY.
Facts & features
Interior
Bedrooms & bathrooms
- Bedrooms: 4
- Bathrooms: 5
- Full bathrooms: 4
- 1/2 bathrooms: 1
Heating
- Fireplace
Cooling
- Central Air, Electric, Ceiling Fan
Appliances
- Included: Dishwasher, Disposal, Dryer, Microwave, Oven, Refrigerator, Washer
- Laundry: In Unit
Features
- Bedroom on Main Level, Ceiling Fan(s)
- Flooring: Carpet, Hardwood
- Has fireplace: Yes
Interior area
- Total interior livable area: 4,104 sqft
Video & virtual tour
Property
Parking
- Total spaces: 4
- Parking features: Garage, Private, Covered
- Has garage: Yes
- Details: Contact manager
Features
- Stories: 1
- Exterior features: Architecture Style: One Story, Association Fees included in rent, Bedroom on Main Level, Ceiling Fan(s), Floor Covering: Ceramic, Flooring: Ceramic, Garage, Gated, Grounds Care included in rent, Park, Pool Maintenance included in rent, Private, RV Access/Parking, RV Gated, Tennis Court(s)
- Has private pool: Yes
- Has spa: Yes
- Spa features: Hottub Spa
Details
- Parcel number: 12529101051
Construction
Type & style
- Home type: SingleFamily
- Property subtype: SingleFamily
Condition
- Year built: 2001
Community & HOA
Community
- Features: Tennis Court(s)
- Security: Gated Community
HOA
- Amenities included: Pool, Tennis Court(s)
Location
- Region: Las Vegas
Financial & listing details
- Lease term: Contact For Details
Price history
| Date | Event | Price |
|---|---|---|
| 11/14/2025 | Listed for rent | $3,500+9.4%$1/sqft |
Source: LVR #2735230 | ||
| 6/19/2019 | Listing removed | $3,200$1/sqft |
Source: BHHS Nevada Properties #2103203 | ||
| 6/5/2019 | Listed for rent | $3,200$1/sqft |
Source: BHHS Nevada Properties #2103203 | ||
| 5/1/2019 | Listing removed | $699,900$171/sqft |
Source: BHHS Nevada Properties #2038849 | ||
| 10/10/2018 | Price change | $699,900+4.5%$171/sqft |
Source: Sahara Branch #2038849 | ||

