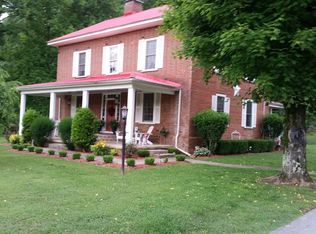LOCATION! LOCATION! As you enter the home you will first notice the gleaming hardwood floor and that it is tastefully decorated through out! It is very close to Deerfoot Parkway and I59. With 3 bedrooms on the main level and 1 bedroom plus a bonus room on the 2nd you have so much usable space. The bonus room could be a den or office space. The eat in gourmet kitchen is great for family gatherings! The dining room is close by for those really large family's! Can't you hear the crackle of the wood burning fireplace in the family room on a cold evening? The basement is well maintained and has extra space to make a Diva Cave! The back deck overlooks the large back yard with plenty of entertaining space!
This property is off market, which means it's not currently listed for sale or rent on Zillow. This may be different from what's available on other websites or public sources.
