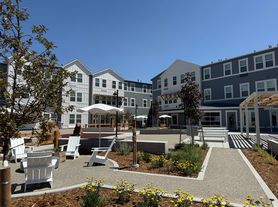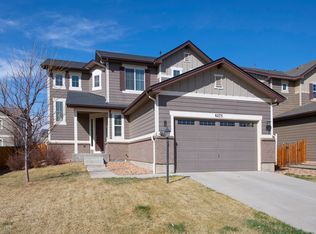Beautiful two-story home backing to dedicated open space with mountain views! The main floor features maintenance-free flooring, a spacious great room, and an open kitchen with granite countertops, a center island, pantry, and plenty of space to entertain. A main floor office with French doors (or optional 4th bedroom) and a convenient half bath add flexibility.
Upstairs you'll find three generously sized bedrooms, a full hall bath, laundry room, and a large loft with a closet that could be used as a 5th bedroom. The primary suite includes a bath and walk-in closet.
Enjoy the beautifully landscaped backyard with an extended patio, garden planters, gas line for a grill, and incredible views. Additional perks include a storage shed and a great location near parks, trails, shopping, dining, and easy access to I-25, Hwy 52, Denver, Boulder, DIA, and Longmont. Just minutes from downtown Frederick!
**Please note, this home has washer and dryer hookups only. Tenant must provide their own washer and dryer.**
Successful candidates must have:
All applicants over 18 years old must complete an application for review/consideration and property viewing.
Each applicant must meet the income requirements ( At least 2 times rent) and have acceptable and verifiable income
No Cats
Renters Insurance is required and agree to have the property owner named as additional insured.
All properties are non-smoking including both tobacco and marijuana. Smoking is not permitted inside or outside of the home you are applying to rent. We abide by Federal Law which prohibits the use, cultivating or possession of any illegal substance including cannabis.
All pets must be disclosed.
Security deposit is subject to change.
Applicant has the right to provide Imago Holdings, LLC. with a Portable Tenant Screening Report (PTSR) that is not more than 30 days old, as defined in 38-12-902(2.5), Colorado Revised Statutes; and 2) if Applicant provides Imago Holdings, LLC. with a PTSR, Imago Holdings, LLC. is prohibited from: a) charging Applicant a rental application fee; or b) charging Applicant a fee for Imago Holdings, LLC. to access or use the PTSR
All prospective tenants must provide a current/valid/acceptable rental application and their driver's license prior to being shown the home to confirm they meet rental criteria and for the safety of our showing agents.
House for rent
Accepts Zillow applications
$2,675/mo
6211 Bauer Dr, Frederick, CO 80504
4beds
2,054sqft
Price may not include required fees and charges.
Single family residence
Available Sat Nov 1 2025
Small dogs OK
Central air
Hookups laundry
Attached garage parking
Forced air
What's special
Mountain viewsGarden plantersIncredible viewsBeautifully landscaped backyardMaintenance-free flooringFull hall bathExtended patio
- 3 days |
- -- |
- -- |
Travel times
Facts & features
Interior
Bedrooms & bathrooms
- Bedrooms: 4
- Bathrooms: 3
- Full bathrooms: 2
- 1/2 bathrooms: 1
Heating
- Forced Air
Cooling
- Central Air
Appliances
- Included: Dishwasher, Freezer, Microwave, Oven, Refrigerator, WD Hookup
- Laundry: Hookups
Features
- WD Hookup, Walk In Closet
- Flooring: Carpet
Interior area
- Total interior livable area: 2,054 sqft
Property
Parking
- Parking features: Attached
- Has attached garage: Yes
- Details: Contact manager
Features
- Patio & porch: Patio
- Exterior features: Backs to Open Space, Fenced backyard, Heating system: Forced Air, Walk In Closet
Details
- Parcel number: 131336337003
Construction
Type & style
- Home type: SingleFamily
- Property subtype: Single Family Residence
Community & HOA
Location
- Region: Frederick
Financial & listing details
- Lease term: 6 Month
Price history
| Date | Event | Price |
|---|---|---|
| 10/13/2025 | Price change | $2,675-0.9%$1/sqft |
Source: Zillow Rentals | ||
| 9/10/2025 | Price change | $2,700-3.6%$1/sqft |
Source: Zillow Rentals | ||
| 8/6/2025 | Listed for rent | $2,800$1/sqft |
Source: Zillow Rentals | ||
| 4/11/2025 | Sold | $550,000+5.5%$268/sqft |
Source: | ||
| 12/6/2021 | Sold | $521,505$254/sqft |
Source: Public Record | ||

