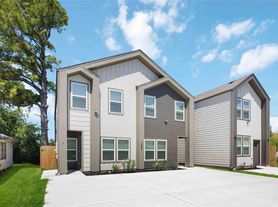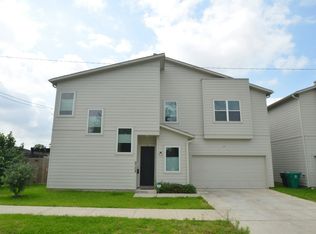FULLY FURNISHED HOME!! FREESTANDING House (NO Shared walls) All appliances stay with this 3 bedrooms, 2 full, 1 half bath, 2-car garage, brick home where you can enter into a spacious kitchen, dining and living room that flow together in an open space. Kitchen quartz countertops, stainless steel appliances. Plenty of upgraded cabinetry and center island. Fenced-in backyard. The spa-like primary bathroom has beautiful custom dual-sink vanity, quartz countertop fixtures. You get all the charm of a classic home--bricks, high ceilings, natural light, tile wood-look floors--without any of the old house problems. Book a tour today! **Also Available for SALE MLS # 61953367**
Copyright notice - Data provided by HAR.com 2022 - All information provided should be independently verified.
House for rent
$2,500/mo
6211 Fairchild St, Houston, TX 77028
3beds
1,672sqft
Price may not include required fees and charges.
Singlefamily
Available now
-- Pets
Electric, ceiling fan
Electric dryer hookup laundry
2 Attached garage spaces parking
Natural gas
What's special
High ceilingsStainless steel appliancesTile wood-look floorsQuartz countertopsNatural lightSpa-like primary bathroomFenced-in backyard
- 2 days
- on Zillow |
- -- |
- -- |
Travel times
Looking to buy when your lease ends?
Consider a first-time homebuyer savings account designed to grow your down payment with up to a 6% match & 3.83% APY.
Facts & features
Interior
Bedrooms & bathrooms
- Bedrooms: 3
- Bathrooms: 3
- Full bathrooms: 2
- 1/2 bathrooms: 1
Heating
- Natural Gas
Cooling
- Electric, Ceiling Fan
Appliances
- Included: Dishwasher, Disposal, Microwave, Range, Refrigerator
- Laundry: Electric Dryer Hookup, Gas Dryer Hookup, Hookups, Washer Hookup
Features
- All Bedrooms Up, Ceiling Fan(s), High Ceilings, Prewired for Alarm System
- Flooring: Carpet, Tile
Interior area
- Total interior livable area: 1,672 sqft
Video & virtual tour
Property
Parking
- Total spaces: 2
- Parking features: Attached, Covered
- Has attached garage: Yes
- Details: Contact manager
Features
- Stories: 2
- Exterior features: All Bedrooms Up, Architecture Style: Traditional, Attached, Electric Dryer Hookup, Garage Door Opener, Gas Dryer Hookup, Heating: Gas, High Ceilings, Lot Features: Subdivided, Prewired for Alarm System, Subdivided, Washer Hookup, Window Coverings
Details
- Parcel number: 1410510010001
Construction
Type & style
- Home type: SingleFamily
- Property subtype: SingleFamily
Condition
- Year built: 2023
Community & HOA
Community
- Security: Security System
Location
- Region: Houston
Financial & listing details
- Lease term: Long Term
Price history
| Date | Event | Price |
|---|---|---|
| 10/2/2025 | Listed for rent | $2,500$1/sqft |
Source: | ||
| 10/2/2025 | Listing removed | $2,500$1/sqft |
Source: Zillow Rentals | ||
| 7/27/2025 | Price change | $2,500-3.8%$1/sqft |
Source: | ||
| 6/4/2025 | Price change | $289,000-3.3%$173/sqft |
Source: | ||
| 5/17/2025 | Price change | $299,000-2%$179/sqft |
Source: | ||

