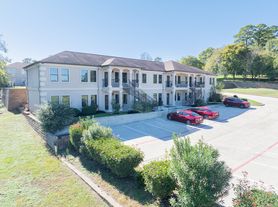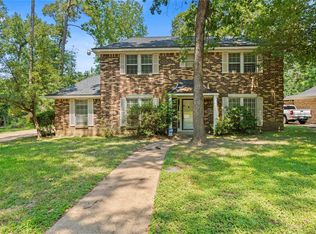Stunning ranch-style home nestled on a beautiful wooded 10 acres of land in the highly sought-after New Waverly! Gates at driveway entrance. This custom home offers an open floor plan, a chef's kitchen w/ granite countertops, and appliances including a 4-burner gas range, microwave, dishwasher & surrounded by custom cabinets & drawers. Inside has an open and airy floor plan, enhanced by natural light. Tile flooring throughout w/ carpets in the bedrooms. Split floor plan, the primary bedroom & bathroom are located in the front of the home, while the other two bedrooms are in the back of the home. There is a whole home generator & outdoors provides plenty of room for gardening or entertainment. If you've been yearning for a peaceful rural lifestyle while still enjoying modern comforts, this home is the perfect opportunity. Mature trees enhance this country setting.Zoned for New Waverly ISD. Easy access to I-45, 20 minutes from Sam Houston State University, 40 minutes from The Woodlands!
Copyright notice - Data provided by HAR.com 2022 - All information provided should be independently verified.
House for rent
$2,694/mo
6211 Fm 1374 Rd, New Waverly, TX 77358
3beds
1,769sqft
Price may not include required fees and charges.
Singlefamily
Available now
-- Pets
Electric, ceiling fan
Electric dryer hookup laundry
1 Carport space parking
Natural gas, fireplace
What's special
Open floor planSplit floor planTile flooringGranite countertopsNatural lightCustom homeMature trees
- 221 days |
- -- |
- -- |
Travel times
Renting now? Get $1,000 closer to owning
Unlock a $400 renter bonus, plus up to a $600 savings match when you open a Foyer+ account.
Offers by Foyer; terms for both apply. Details on landing page.
Facts & features
Interior
Bedrooms & bathrooms
- Bedrooms: 3
- Bathrooms: 2
- Full bathrooms: 2
Rooms
- Room types: Breakfast Nook
Heating
- Natural Gas, Fireplace
Cooling
- Electric, Ceiling Fan
Appliances
- Included: Dishwasher, Disposal, Microwave, Oven, Range, Refrigerator
- Laundry: Electric Dryer Hookup, Hookups, Washer Hookup
Features
- All Bedrooms Down, Ceiling Fan(s), Split Plan, Walk-In Closet(s)
- Flooring: Carpet, Tile
- Has fireplace: Yes
Interior area
- Total interior livable area: 1,769 sqft
Property
Parking
- Total spaces: 1
- Parking features: Carport, Covered
- Has carport: Yes
- Details: Contact manager
Features
- Exterior features: 1 Living Area, 5 Up to 10 Acres, Additional Parking, All Bedrooms Down, Architecture Style: Ranch Rambler, Attached Carport, Electric, Electric Dryer Hookup, Heating: Gas, Living Area - 1st Floor, Living/Dining Combo, Lot Features: Street, Wooded, 5 Up to 10 Acres, Patio/Deck, RV Access/Parking, Secured, Split Plan, Street, Utility Room, Walk-In Closet(s), Washer Hookup, Wooded
Details
- Parcel number: 19149
Construction
Type & style
- Home type: SingleFamily
- Architectural style: RanchRambler
- Property subtype: SingleFamily
Condition
- Year built: 2008
Community & HOA
Location
- Region: New Waverly
Financial & listing details
- Lease term: Long Term,12 Months
Price history
| Date | Event | Price |
|---|---|---|
| 9/6/2025 | Price change | $2,694-0.1%$2/sqft |
Source: | ||
| 8/21/2025 | Price change | $2,697-0.1%$2/sqft |
Source: | ||
| 8/17/2025 | Price change | $2,699-1.1%$2/sqft |
Source: | ||
| 7/31/2025 | Price change | $2,730-0.7%$2/sqft |
Source: | ||
| 6/19/2025 | Price change | $2,750-6.8%$2/sqft |
Source: | ||

