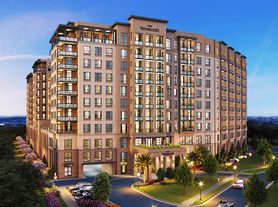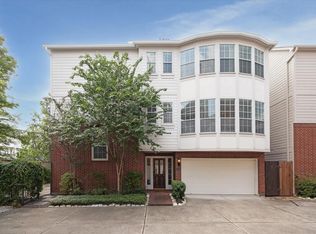The look of a New York Brownstone in Camp Logan! Quiet and intimate, Camp Logan is four square miles of lush trees and friendly neighbors. This beautiful well-kept home is footsteps from Memorial Park and minutes away from the restaurants and night spots on Washington Ave, the Heights and Downtown. Amenities include; freshly painted interior (2025); new landscaping (2025); newly tiled secondary bath with new plumbing fixtures (2025) and new carpet throughout the home (2025).Enjoy this spacious home with many balconies outside nooks and views of treetops and the western skyline. Washer/ Dryer and refrigerator included. Two car garage with alley access and street parking.
Copyright notice - Data provided by HAR.com 2022 - All information provided should be independently verified.
House for rent
$4,200/mo
6211 Rodrigo St, Houston, TX 77007
3beds
2,597sqft
Price may not include required fees and charges.
Singlefamily
Available now
Electric, zoned, ceiling fan
In unit laundry
2 Parking spaces parking
Natural gas, zoned, fireplace
What's special
Lush treesFreshly painted interiorNew plumbing fixturesMany balconiesNew york brownstoneNew landscapingNewly tiled secondary bath
- 35 days |
- -- |
- -- |
Travel times
Looking to buy when your lease ends?
Consider a first-time homebuyer savings account designed to grow your down payment with up to a 6% match & a competitive APY.
Facts & features
Interior
Bedrooms & bathrooms
- Bedrooms: 3
- Bathrooms: 3
- Full bathrooms: 2
- 1/2 bathrooms: 1
Heating
- Natural Gas, Zoned, Fireplace
Cooling
- Electric, Zoned, Ceiling Fan
Appliances
- Included: Dishwasher, Disposal, Dryer, Microwave, Refrigerator, Washer
- Laundry: In Unit
Features
- 2 Staircases, All Bedrooms Up, Balcony, Ceiling Fan(s), High Ceilings, Primary Bed - 2nd Floor, Walk-In Closet(s)
- Flooring: Carpet, Tile, Wood
- Has fireplace: Yes
Interior area
- Total interior livable area: 2,597 sqft
Property
Parking
- Total spaces: 2
- Parking features: Covered
- Details: Contact manager
Features
- Stories: 3
- Exterior features: 0 Up To 1/4 Acre, 1 Living Area, 2 Staircases, All Bedrooms Up, Balcony, Cleared, Detached, Entry, Flooring: Wood, Formal Dining, Formal Living, Garage Door Opener, Gas, Heating system: Zoned, Heating: Gas, High Ceilings, Living Area - 1st Floor, Lot Features: Cleared, Street, 0 Up To 1/4 Acre, Primary Bed - 2nd Floor, Sprinkler System, Street, Utility Room, View Type: South, Walk-In Closet(s)
Details
- Parcel number: 0541240000014
Construction
Type & style
- Home type: SingleFamily
- Property subtype: SingleFamily
Condition
- Year built: 1985
Community & HOA
Location
- Region: Houston
Financial & listing details
- Lease term: 12 Months
Price history
| Date | Event | Price |
|---|---|---|
| 10/31/2025 | Price change | $4,200-6.7%$2/sqft |
Source: | ||
| 10/16/2025 | Listed for rent | $4,500$2/sqft |
Source: | ||
| 5/7/2013 | Sold | -- |
Source: Agent Provided | ||
| 2/7/2013 | Price change | $479,000-4%$184/sqft |
Source: John Daugherty, REALTORS #72181552 | ||
| 1/18/2013 | Price change | $499,000-3.9%$192/sqft |
Source: John Daugherty, REALTORS #72181552 | ||

