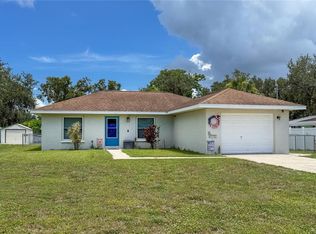Sold for $296,000 on 09/19/25
$296,000
6212 121st Ave E, Parrish, FL 34219
2beds
1,400sqft
Single Family Residence
Built in 1971
0.34 Acres Lot
$292,800 Zestimate®
$211/sqft
$1,900 Estimated rent
Home value
$292,800
$272,000 - $313,000
$1,900/mo
Zestimate® history
Loading...
Owner options
Explore your selling options
What's special
Welcome to 6212 121st Ave E, located in the heart of Parrish! This spacious 1,400 sq ft home features 2 bedrooms, 1 bathroom, and sits on an impressive .34-acre lot, offering ample outdoor space for entertaining, adding a pool, room to build onto the existing structure, or enjoying your own slice of open Florida living. Best of all, it's located in a NO flood zone for added peace of mind. With no HOA or CDD, you're free to bring your boat, RV, or even create a mini homestead right in your backyard. The home has been well cared for and offers great updates including a brand new A/C system, newly renovated bathroom, the kitchen offers granite countertops and solid wood cabinetry. A bonus flex space at the rear of the home and a dedicated indoor laundry room add to its everyday functionality. The fully fenced yard with new vinyl fencing offers privacy and plenty of space for a pool, garden, workshop, or future expansion. Conveniently located just minutes from I-75 and I-275, and close to schools, shopping, dining, and some of Florida’s award-winning Gulf Coast beaches, this home is full of opportunity—whether you're looking to enjoy it as-is or personalize it over time. Schedule your private tour today and come see all the potential this Parrish property has to offer!
Zillow last checked: 8 hours ago
Listing updated: September 19, 2025 at 12:51pm
Listing Provided by:
Alexis Christensen 941-518-6023,
LESLIE WELLS REALTY, INC. 941-776-5571
Bought with:
Tiffney Mosley, 3050622
LESLIE WELLS REALTY, INC.
Source: Stellar MLS,MLS#: A4660192 Originating MLS: Sarasota - Manatee
Originating MLS: Sarasota - Manatee

Facts & features
Interior
Bedrooms & bathrooms
- Bedrooms: 2
- Bathrooms: 1
- Full bathrooms: 1
Primary bedroom
- Features: Walk-In Closet(s)
- Level: First
- Area: 20580 Square Feet
- Dimensions: 147x140
Bedroom 1
- Features: Walk-In Closet(s)
- Level: First
- Area: 20294 Square Feet
- Dimensions: 139x146
Bathroom 1
- Level: First
- Area: 9100 Square Feet
- Dimensions: 125x72.8
Bonus room
- Features: No Closet
- Level: First
- Area: 14847 Square Feet
- Dimensions: 101x147
Dinette
- Level: First
- Area: 12810 Square Feet
- Dimensions: 122x105
Kitchen
- Level: First
- Area: 15982 Square Feet
- Dimensions: 122x131
Laundry
- Level: First
- Area: 8723 Square Feet
- Dimensions: 61x143
Living room
- Level: First
- Area: 47244 Square Feet
- Dimensions: 186x254
Heating
- Central, Heat Pump
Cooling
- Central Air
Appliances
- Included: Dishwasher, Dryer, Microwave, Range, Refrigerator, Washer
- Laundry: Inside, Laundry Room
Features
- Living Room/Dining Room Combo, Solid Wood Cabinets, Stone Counters, Thermostat
- Flooring: Tile
- Windows: Shades
- Has fireplace: No
Interior area
- Total structure area: 1,400
- Total interior livable area: 1,400 sqft
Property
Parking
- Total spaces: 2
- Parking features: Carport
- Carport spaces: 2
Features
- Levels: One
- Stories: 1
- Patio & porch: Rear Porch, Screened
- Exterior features: Private Mailbox, Rain Gutters
- Fencing: Vinyl
Lot
- Size: 0.34 Acres
- Residential vegetation: Mature Landscaping
Details
- Parcel number: 483210159
- Zoning: VIL
- Special conditions: None
Construction
Type & style
- Home type: SingleFamily
- Architectural style: Florida
- Property subtype: Single Family Residence
Materials
- Stucco
- Foundation: Block
- Roof: Shingle
Condition
- New construction: No
- Year built: 1971
Utilities & green energy
- Sewer: Septic Tank
- Water: Public
- Utilities for property: Cable Available, Electricity Connected, Sewer Connected, Water Connected
Community & neighborhood
Security
- Security features: Smoke Detector(s)
Location
- Region: Parrish
- Subdivision: WILLIAM I TURNER ORANGE GROV P
HOA & financial
HOA
- Has HOA: No
Other fees
- Pet fee: $0 monthly
Other financial information
- Total actual rent: 0
Other
Other facts
- Listing terms: Cash,Conventional,FHA,VA Loan
- Ownership: Fee Simple
- Road surface type: Paved
Price history
| Date | Event | Price |
|---|---|---|
| 10/2/2025 | Listing removed | $1,950$1/sqft |
Source: Stellar MLS #A4663786 | ||
| 9/19/2025 | Sold | $296,000-6%$211/sqft |
Source: | ||
| 9/19/2025 | Listed for rent | $1,950$1/sqft |
Source: Stellar MLS #A4663786 | ||
| 8/7/2025 | Pending sale | $315,000$225/sqft |
Source: | ||
| 8/1/2025 | Listed for sale | $315,000+162.7%$225/sqft |
Source: | ||
Public tax history
| Year | Property taxes | Tax assessment |
|---|---|---|
| 2024 | $1,092 +4.1% | $94,857 +3% |
| 2023 | $1,049 +4.9% | $92,094 +3% |
| 2022 | $1,000 +2.3% | $89,412 +3% |
Find assessor info on the county website
Neighborhood: 34219
Nearby schools
GreatSchools rating
- 4/10Parrish Community High SchoolGrades: Distance: 1.1 mi
- 4/10Buffalo Creek Middle SchoolGrades: 6-8Distance: 3.8 mi
- 6/10Virgil Mills Elementary SchoolGrades: PK-5Distance: 3.9 mi
Schools provided by the listing agent
- Elementary: Barbara A. Harvey Elementary
- Middle: Buffalo Creek Middle
- High: Parrish Community High
Source: Stellar MLS. This data may not be complete. We recommend contacting the local school district to confirm school assignments for this home.
Get a cash offer in 3 minutes
Find out how much your home could sell for in as little as 3 minutes with a no-obligation cash offer.
Estimated market value
$292,800
Get a cash offer in 3 minutes
Find out how much your home could sell for in as little as 3 minutes with a no-obligation cash offer.
Estimated market value
$292,800
