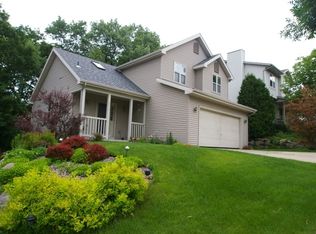Closed
$450,000
6213 Adobe Way, Madison, WI 53719
3beds
1,893sqft
Single Family Residence
Built in 1998
6,098.4 Square Feet Lot
$452,600 Zestimate®
$238/sqft
$2,414 Estimated rent
Home value
$452,600
$430,000 - $475,000
$2,414/mo
Zestimate® history
Loading...
Owner options
Explore your selling options
What's special
Come home to this charming 3-bed, 2.5-bath home in the popular Sandstone Ridge neighborhood on Madison?s west side. The 1st floor features hardwood floors, a cozy wood-burning fireplace, & an open layout connecting the living room to the kitchen & dining area. You'll also find a conveniently updated 1/2 bathroom located just off the kitchen. Step out to your deck w/ mature trees, perfect for relaxing or entertaining. Upstairs offers 3 bdrms, an updated hallway bathroom, & a primary suite w/ full bath & a walk-in closet. The finished, exposed LL includes a rec-room, gas fireplace & walkout patio. Enjoy a shaded front patio, excellent curb appeal, & tasteful landscaping. Convenient location near parks, schools, Epic, & shopping. UHP Home warranty included for peace of mind!
Zillow last checked: 8 hours ago
Listing updated: October 23, 2025 at 08:12pm
Listed by:
Ryan Koch Home:608-219-9766,
Keller Williams Realty
Bought with:
Brenda Delabarre
Source: WIREX MLS,MLS#: 2005350 Originating MLS: South Central Wisconsin MLS
Originating MLS: South Central Wisconsin MLS
Facts & features
Interior
Bedrooms & bathrooms
- Bedrooms: 3
- Bathrooms: 3
- Full bathrooms: 2
- 1/2 bathrooms: 1
Primary bedroom
- Level: Upper
- Area: 132
- Dimensions: 12 x 11
Bedroom 2
- Level: Upper
- Area: 120
- Dimensions: 12 x 10
Bedroom 3
- Level: Upper
- Area: 110
- Dimensions: 11 x 10
Bathroom
- Features: At least 1 Tub, Master Bedroom Bath: Full, Master Bedroom Bath
Family room
- Level: Lower
- Area: 336
- Dimensions: 24 x 14
Kitchen
- Level: Main
- Area: 110
- Dimensions: 11 x 10
Living room
- Level: Main
- Area: 240
- Dimensions: 16 x 15
Heating
- Natural Gas, Forced Air
Cooling
- Central Air
Appliances
- Included: Range/Oven, Refrigerator, Dishwasher, Disposal, Washer, Dryer, Water Softener
Features
- Walk-In Closet(s), High Speed Internet, Breakfast Bar, Pantry
- Flooring: Wood or Sim.Wood Floors
- Basement: Full,Exposed,Full Size Windows,Walk-Out Access,Finished,Concrete
Interior area
- Total structure area: 1,893
- Total interior livable area: 1,893 sqft
- Finished area above ground: 1,422
- Finished area below ground: 471
Property
Parking
- Total spaces: 2
- Parking features: 2 Car, Attached, Garage Door Opener
- Attached garage spaces: 2
Features
- Levels: Two
- Stories: 2
- Patio & porch: Deck
Lot
- Size: 6,098 sqft
- Features: Sidewalks
Details
- Parcel number: 060812116106
- Zoning: PD
- Special conditions: Arms Length
Construction
Type & style
- Home type: SingleFamily
- Architectural style: Colonial
- Property subtype: Single Family Residence
Materials
- Vinyl Siding
Condition
- 21+ Years
- New construction: No
- Year built: 1998
Utilities & green energy
- Sewer: Public Sewer
- Water: Public
- Utilities for property: Cable Available
Community & neighborhood
Location
- Region: Madison
- Subdivision: Sandstone Ridge
- Municipality: Madison
Price history
| Date | Event | Price |
|---|---|---|
| 10/23/2025 | Sold | $450,000+4.7%$238/sqft |
Source: | ||
| 9/17/2025 | Pending sale | $429,900$227/sqft |
Source: | ||
| 9/3/2025 | Listed for sale | $429,900+52.2%$227/sqft |
Source: | ||
| 6/13/2019 | Sold | $282,500-2.6%$149/sqft |
Source: Public Record | ||
| 4/24/2019 | Pending sale | $290,000$153/sqft |
Source: Stark Company, REALTORS #1854827 | ||
Public tax history
| Year | Property taxes | Tax assessment |
|---|---|---|
| 2024 | $7,654 +4% | $391,000 +7% |
| 2023 | $7,362 | $365,400 +11% |
| 2022 | -- | $329,200 +11% |
Find assessor info on the county website
Neighborhood: Stone Meadows
Nearby schools
GreatSchools rating
- 6/10Cesar Chavez Elementary SchoolGrades: PK-5Distance: 0.5 mi
- 4/10Toki Middle SchoolGrades: 6-8Distance: 1.9 mi
- 8/10Memorial High SchoolGrades: 9-12Distance: 3.8 mi
Schools provided by the listing agent
- Elementary: Chavez
- Middle: Toki
- High: Memorial
- District: Madison
Source: WIREX MLS. This data may not be complete. We recommend contacting the local school district to confirm school assignments for this home.

Get pre-qualified for a loan
At Zillow Home Loans, we can pre-qualify you in as little as 5 minutes with no impact to your credit score.An equal housing lender. NMLS #10287.
Sell for more on Zillow
Get a free Zillow Showcase℠ listing and you could sell for .
$452,600
2% more+ $9,052
With Zillow Showcase(estimated)
$461,652