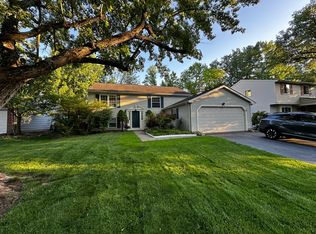Rare Find! Brand New Powell Home Available at Only $2,700/Month!
Located in beautiful City of Powell, this brand-new single-family home is situated in one of the top-rated school districts Olentangy Schools. The community is surrounded by excellent amenities including schools, a public library, a soon-to-be-completed Kroger shopping plaza, banks, and a hospital currently under construction.
This home features a modern and thoughtfully designed layout with abundant natural light throughout. The first floor boasts luxury vinyl plank flooring and a soothing, natural color palette. A versatile flex space on the main level can be used as a home office or a cozy sitting area. Upstairs offers 3 spacious bedrooms and 2.5 bathrooms.
The full basement provides ample room for storage and recreation. Enjoy outdoor living with a concrete patio and a wide, level backyard. Directly in front of the home, you'll find a wooded area and a community playground perfect for families.
As a newly built home, it comes with the builder's comprehensive warranty program, giving tenants peace of mind and a worry-free living experience.
Minimum lease term: 12 months
Subject to income and credit check
Tenant responsible for all utilities
Lawn care to be maintained by tenant
No smoking
House for rent
Accepts Zillow applications
$2,700/mo
6213 Boone Dr, Powell, OH 43065
3beds
1,711sqft
Price may not include required fees and charges.
Single family residence
Available now
Cats, small dogs OK
Central air
Hookups laundry
Attached garage parking
Forced air
What's special
Spacious bedroomsVersatile flex spaceFull basementWooded areaCommunity playgroundAbundant natural lightWide level backyard
- 8 days
- on Zillow |
- -- |
- -- |
Travel times
Facts & features
Interior
Bedrooms & bathrooms
- Bedrooms: 3
- Bathrooms: 3
- Full bathrooms: 2
- 1/2 bathrooms: 1
Heating
- Forced Air
Cooling
- Central Air
Appliances
- Included: Dishwasher, Microwave, Oven, Refrigerator, WD Hookup
- Laundry: Hookups
Features
- WD Hookup
- Flooring: Carpet, Hardwood, Tile
Interior area
- Total interior livable area: 1,711 sqft
Video & virtual tour
Property
Parking
- Parking features: Attached
- Has attached garage: Yes
- Details: Contact manager
Features
- Exterior features: Heating system: Forced Air, No Utilities included in rent
Details
- Parcel number: 31921031005000
Construction
Type & style
- Home type: SingleFamily
- Property subtype: Single Family Residence
Community & HOA
Location
- Region: Powell
Financial & listing details
- Lease term: 1 Year
Price history
| Date | Event | Price |
|---|---|---|
| 9/5/2025 | Price change | $2,700-3.6%$2/sqft |
Source: Zillow Rentals | ||
| 8/22/2025 | Price change | $2,800-3.4%$2/sqft |
Source: Zillow Rentals | ||
| 7/25/2025 | Price change | $2,900-6.5%$2/sqft |
Source: Zillow Rentals | ||
| 7/12/2025 | Listed for rent | $3,100$2/sqft |
Source: Zillow Rentals | ||
| 7/2/2025 | Sold | $446,000$261/sqft |
Source: Public Record | ||

