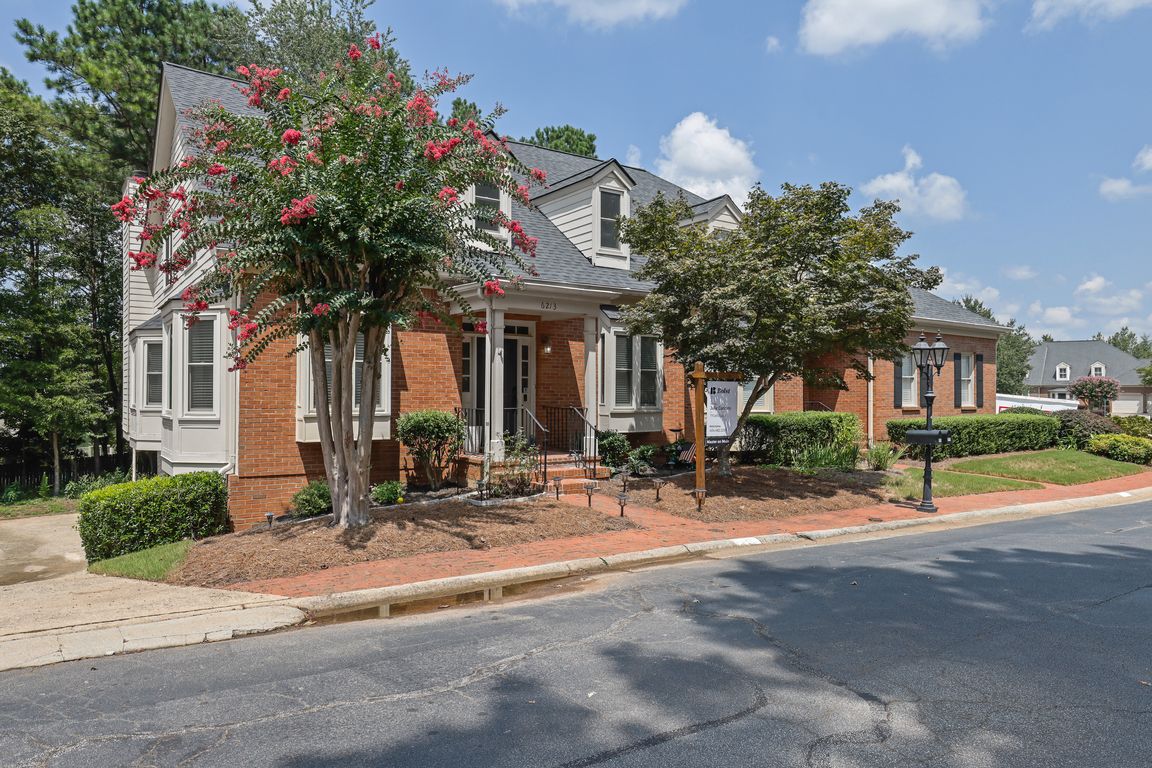
ActivePrice increase: $14K (10/5)
$579,900
4beds
3,275sqft
6213 Forest Hills Dr, Norcross, GA 30092
4beds
3,275sqft
Townhouse
Built in 1987
3,484 sqft
4 Garage spaces
$177 price/sqft
$3,168 annually HOA fee
What's special
Built out basement officeEnd unitTrails for dog walkingNew flooringAll new paint interior
RENOVATED townhome end unit backs up to Non-Disturb conservation land! Priced to MOVE! You won't believe this is a townhome- very open and over 3000 square feet of living- most on MAIN level! Primary on Main opens to screened porch! Perfect for those coffee mornings or winding down in ...
- 15 days |
- 447 |
- 17 |
Source: GAMLS,MLS#: 10611506
Travel times
Living Room
Kitchen
Primary Bedroom
Zillow last checked: 7 hours ago
Listing updated: October 08, 2025 at 12:12pm
Listed by:
Julie B Caricato 770-851-0447,
Bolst, Inc.
Source: GAMLS,MLS#: 10611506
Facts & features
Interior
Bedrooms & bathrooms
- Bedrooms: 4
- Bathrooms: 3
- Full bathrooms: 2
- 1/2 bathrooms: 1
- Main level bathrooms: 1
- Main level bedrooms: 1
Rooms
- Room types: Great Room, Laundry, Loft, Office, Other
Dining room
- Features: Seats 12+
Kitchen
- Features: Breakfast Area
Heating
- Central, Forced Air, Natural Gas, Zoned
Cooling
- Ceiling Fan(s), Central Air, Dual, Electric, Zoned
Appliances
- Included: Dishwasher, Disposal, Microwave, Refrigerator
- Laundry: In Hall
Features
- High Ceilings, Master On Main Level, Roommate Plan, Vaulted Ceiling(s), Walk-In Closet(s)
- Flooring: Vinyl
- Windows: Bay Window(s), Double Pane Windows
- Basement: Bath/Stubbed,Daylight,Finished,Partial
- Attic: Pull Down Stairs
- Number of fireplaces: 1
- Fireplace features: Family Room, Gas Log, Gas Starter
- Common walls with other units/homes: 1 Common Wall
Interior area
- Total structure area: 3,275
- Total interior livable area: 3,275 sqft
- Finished area above ground: 2,689
- Finished area below ground: 586
Property
Parking
- Total spaces: 4
- Parking features: Garage, Garage Door Opener, Side/Rear Entrance
- Has garage: Yes
Accessibility
- Accessibility features: Accessible Full Bath, Accessible Kitchen
Features
- Levels: Three Or More
- Stories: 3
- Patio & porch: Deck, Screened
- Waterfront features: No Dock Or Boathouse
- Body of water: None
Lot
- Size: 3,484.8 Square Feet
- Features: Private
- Residential vegetation: Wooded
Details
- Additional structures: Other
- Parcel number: R6304F035
- Special conditions: Agent Owned
Construction
Type & style
- Home type: Townhouse
- Architectural style: Brick 3 Side,Traditional
- Property subtype: Townhouse
- Attached to another structure: Yes
Materials
- Brick, Concrete
- Roof: Composition
Condition
- Updated/Remodeled
- New construction: No
- Year built: 1987
Details
- Warranty included: Yes
Utilities & green energy
- Sewer: Public Sewer
- Water: Public
- Utilities for property: Electricity Available, High Speed Internet, Natural Gas Available, Sewer Available, Water Available
Community & HOA
Community
- Features: Near Shopping
- Security: Smoke Detector(s)
- Subdivision: Forest Hills
HOA
- Has HOA: Yes
- Services included: Maintenance Grounds, Reserve Fund, Sewer, Trash, Water
- HOA fee: $3,168 annually
Location
- Region: Norcross
Financial & listing details
- Price per square foot: $177/sqft
- Tax assessed value: $445,000
- Annual tax amount: $6,178
- Date on market: 9/24/2025
- Listing agreement: Exclusive Right To Sell
- Listing terms: 1031 Exchange,Cash,Conventional
- Electric utility on property: Yes