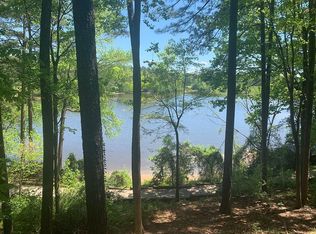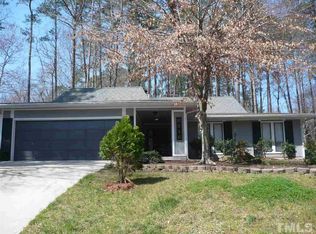Completely renovated LAKEFRONT home in prime Mid-Town Raleigh. Updates from top to bottom! New hardwoods. Fresh paint. Spacious living room features cathedral ceiling & wood burning fp. Separate dining area. Updated kitchen w/ granite tops, new cabs & s/s appliances. 1st floor master suite w/ 2 closets. 2nd floor bedroom + loft/bonus. Lower level family room, bedroom w/ full bath, office, 2nd kitchen + flex space. Perfect w/ in-law suite. Oversized deck. Fantastic patio. Wonderful views of Shelley Lake!
This property is off market, which means it's not currently listed for sale or rent on Zillow. This may be different from what's available on other websites or public sources.

