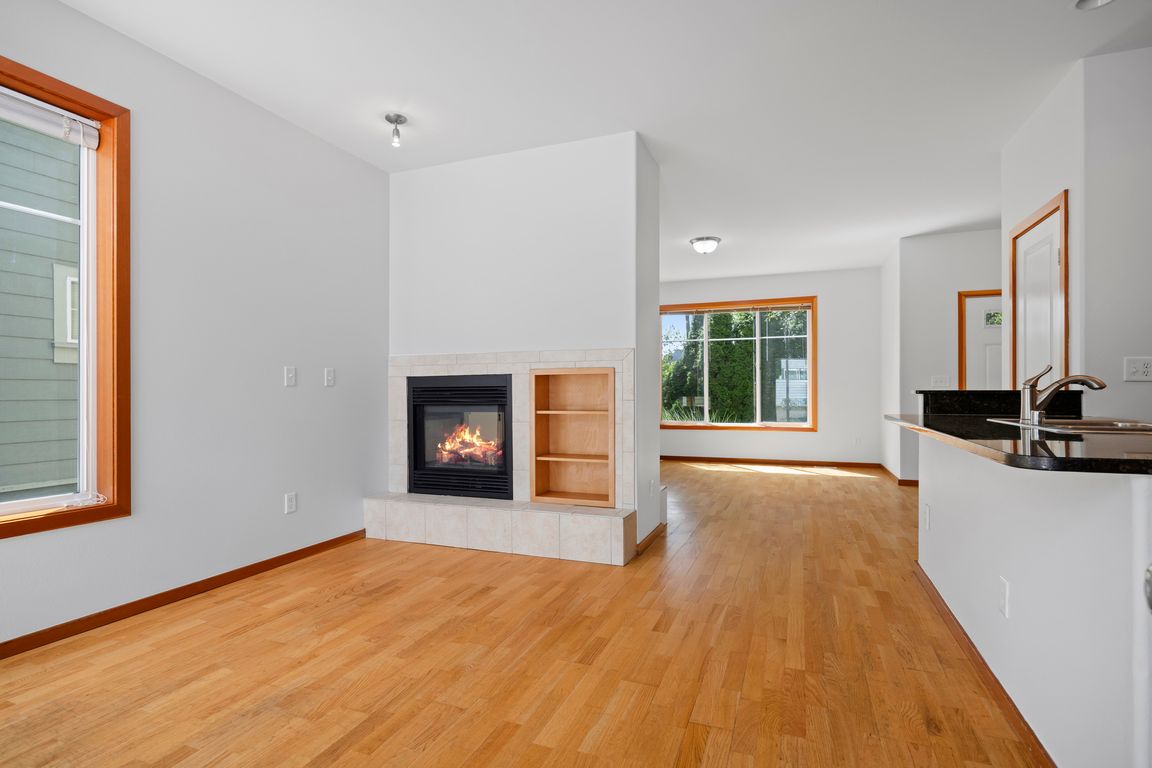
ActivePrice cut: $54K (10/8)
$485,000
5beds
2,124sqft
6214 Malloy Avenue, Ferndale, WA 98248
5beds
2,124sqft
Single family residence
Built in 2006
2,613 sqft
2 Attached garage spaces
$228 price/sqft
$145 monthly HOA fee
What's special
End of a laneOak floorsNewly installed carpetingSurrounded by open lawnNew microwaveFresh paint
This spacious 4-bedroom home plus bonus room sits privately at the end of a lane surrounded by open lawn and overlooks a serene wooded area in Malloy Village. Uniquely, the community offers a clubhouse, playgrounds, and a rare community orchard for residents to enjoy. Popular walking paths run throughout the neighborhood. ...
- 117 days |
- 1,045 |
- 42 |
Likely to sell faster than
Source: NWMLS,MLS#: 2414595
Travel times
Living Room
Kitchen
Primary Bedroom
Zillow last checked: 8 hours ago
Listing updated: November 06, 2025 at 08:07pm
Listed by:
Lynda L. Hinton,
Windermere Real Estate Whatcom
Source: NWMLS,MLS#: 2414595
Facts & features
Interior
Bedrooms & bathrooms
- Bedrooms: 5
- Bathrooms: 3
- Full bathrooms: 2
- 1/2 bathrooms: 1
- Main level bathrooms: 2
Bathroom full
- Level: Main
Other
- Level: Main
Dining room
- Level: Main
Entry hall
- Level: Main
Kitchen without eating space
- Level: Main
Living room
- Level: Main
Utility room
- Level: Main
Heating
- Fireplace, Fireplace Insert, Forced Air, Natural Gas
Cooling
- None
Appliances
- Included: Dishwasher(s), Disposal, Dryer(s), Microwave(s), Refrigerator(s), Stove(s)/Range(s), Washer(s), Garbage Disposal, Water Heater: Gas, Water Heater Location: Garage
Features
- Bath Off Primary, Dining Room, High Tech Cabling
- Flooring: Hardwood, Vinyl, Carpet
- Doors: French Doors
- Windows: Double Pane/Storm Window
- Basement: None
- Number of fireplaces: 1
- Fireplace features: Gas, Main Level: 1, Fireplace
Interior area
- Total structure area: 2,124
- Total interior livable area: 2,124 sqft
Video & virtual tour
Property
Parking
- Total spaces: 2
- Parking features: Attached Garage
- Attached garage spaces: 2
Features
- Levels: Two
- Stories: 2
- Entry location: Main
- Patio & porch: Bath Off Primary, Double Pane/Storm Window, Dining Room, Fireplace, French Doors, High Tech Cabling, Walk-In Closet(s), Water Heater
- Has view: Yes
- View description: Territorial
Lot
- Size: 2,613.6 Square Feet
- Features: Curbs, Paved, Sidewalk, Cable TV, High Speed Internet, Patio
- Topography: Level
Details
- Parcel number: 3902170121470000
- Zoning: RS8.5
- Zoning description: Jurisdiction: City
- Special conditions: Standard
Construction
Type & style
- Home type: SingleFamily
- Architectural style: Craftsman
- Property subtype: Single Family Residence
Materials
- Cement Planked, Cement Plank
- Roof: Composition
Condition
- Very Good
- Year built: 2006
Details
- Builder name: Carey Brothers
Utilities & green energy
- Electric: Company: PSE
- Sewer: Sewer Connected, Company: City of Ferndale
- Water: Public, Company: City of Ferndale
- Utilities for property: Xfinity, Xfinity
Community & HOA
Community
- Features: CCRs
- Subdivision: Ferndale
HOA
- Services included: Common Area Maintenance, Maintenance Grounds
- HOA fee: $145 monthly
- HOA phone: 360-813-9901
Location
- Region: Ferndale
Financial & listing details
- Price per square foot: $228/sqft
- Tax assessed value: $529,005
- Annual tax amount: $3,968
- Date on market: 7/16/2025
- Cumulative days on market: 131 days
- Listing terms: Cash Out,Conventional
- Inclusions: Dishwasher(s), Dryer(s), Garbage Disposal, Microwave(s), Refrigerator(s), Stove(s)/Range(s), Washer(s)
- Total actual rent: 2800