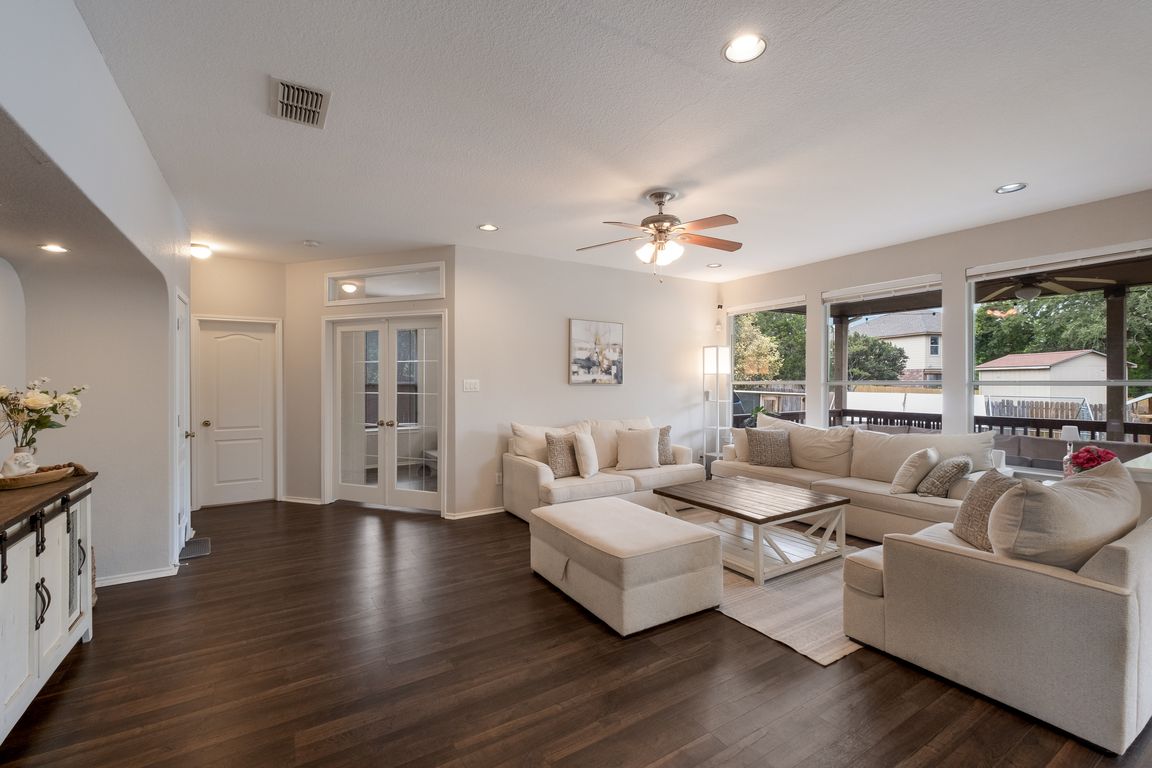
For salePrice cut: $7K (8/21)
$435,000
4beds
3,224sqft
6214 Ozona Mill, San Antonio, TX 78253
4beds
3,224sqft
Single family residence
Built in 2006
8,450 sqft
2 Attached garage spaces
$135 price/sqft
$104 quarterly HOA fee
What's special
Modern gray tonesFreshly painted interiorWater softenerHardwood floorsStainless steel appliancesNew roof
Welcome to this beautifully upgraded home in the sought-after Riverstone at Alamo Ranch community. Featuring a new roof (2023), above ground pool with deck, and hardwood floors installed throughout the downstairs, this 4-bedroom, 2.5-bath property blends comfort, function, and style. The freshly painted interior includes modern gray tones and white ceilings, ...
- 64 days |
- 698 |
- 24 |
Source: LERA MLS,MLS#: 1888582
Travel times
Living Room
Kitchen
Primary Bedroom
Zillow last checked: 7 hours ago
Listing updated: August 31, 2025 at 10:10pm
Listed by:
Jacqueline Cardenas TREC #727948 (210) 812-2599,
Levi Rodgers Real Estate Group
Source: LERA MLS,MLS#: 1888582
Facts & features
Interior
Bedrooms & bathrooms
- Bedrooms: 4
- Bathrooms: 3
- Full bathrooms: 2
- 1/2 bathrooms: 1
Primary bedroom
- Features: Ceiling Fan(s), Full Bath
- Level: Upper
- Area: 340
- Dimensions: 20 x 17
Bedroom 2
- Area: 143
- Dimensions: 13 x 11
Bedroom 3
- Area: 156
- Dimensions: 13 x 12
Bedroom 4
- Area: 154
- Dimensions: 14 x 11
Primary bathroom
- Features: Tub/Shower Separate, Double Vanity
- Area: 132
- Dimensions: 11 x 12
Dining room
- Area: 128
- Dimensions: 8 x 16
Family room
- Area: 340
- Dimensions: 17 x 20
Kitchen
- Area: 160
- Dimensions: 10 x 16
Living room
- Area: 286
- Dimensions: 13 x 22
Office
- Area: 187
- Dimensions: 11 x 17
Heating
- 2 Units, Natural Gas
Cooling
- Ceiling Fan(s), Two Central
Appliances
- Included: Microwave, Range, Gas Cooktop, Disposal, Dishwasher, Water Softener Owned, Electric Water Heater
- Laundry: Upper Level, Washer Hookup, Dryer Connection
Features
- Three Living Area, Liv/Din Combo, Separate Dining Room, Breakfast Bar, Pantry, Study/Library, Game Room, Secondary Bedroom Down, High Ceilings, High Speed Internet, Telephone, Walk-In Closet(s), Ceiling Fan(s), Chandelier, Wet Bar, 2nd Floor Utility Room
- Flooring: Carpet, Ceramic Tile, Wood
- Windows: Window Coverings
- Has basement: No
- Attic: Access Only
- Has fireplace: No
- Fireplace features: Not Applicable
Interior area
- Total interior livable area: 3,224 sqft
Video & virtual tour
Property
Parking
- Total spaces: 2
- Parking features: Two Car Garage, Attached, Garage Door Opener
- Attached garage spaces: 2
Features
- Levels: Two
- Stories: 2
- Patio & porch: Covered
- Exterior features: Sprinkler System, Rain Gutters
- Has private pool: Yes
- Pool features: Above Ground, Community
- Fencing: Privacy
Lot
- Size: 8,450.64 Square Feet
- Dimensions: 44x125x93x153
- Features: Curbs, Sidewalks, Streetlights, Fire Hydrant w/in 500'
- Residential vegetation: Mature Trees
Details
- Parcel number: 044113230220
- Other equipment: Intercom
Construction
Type & style
- Home type: SingleFamily
- Property subtype: Single Family Residence
Materials
- 4 Sides Masonry, Stone
- Foundation: Slab
- Roof: Composition
Condition
- Pre-Owned
- New construction: No
- Year built: 2006
Details
- Builder name: DR Horton
Utilities & green energy
- Electric: CPS
- Gas: CPS
- Sewer: SAWS
- Water: SAWS
- Utilities for property: Cable Available, City Garbage service
Community & HOA
Community
- Features: Playground, Basketball Court, Cluster Mail Box
- Security: Smoke Detector(s), Security System Owned
- Subdivision: Alamo Ranch
HOA
- Has HOA: Yes
- HOA fee: $104 quarterly
- HOA name: RIVERSTONE AT ALAMO RANCH
Location
- Region: San Antonio
Financial & listing details
- Price per square foot: $135/sqft
- Tax assessed value: $391,680
- Annual tax amount: $7,186
- Price range: $435K - $435K
- Date on market: 7/31/2025
- Listing terms: Conventional,FHA,VA Loan,Cash,Investors OK
- Road surface type: Paved, Asphalt