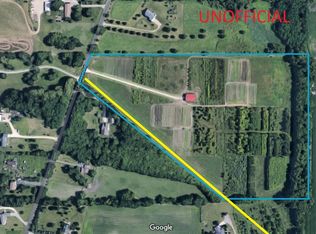Closed
$575,000
6215 Johnson Rd, Hebron, IL 60034
4beds
3,035sqft
Single Family Residence
Built in 1999
7.31 Acres Lot
$588,900 Zestimate®
$189/sqft
$3,763 Estimated rent
Home value
$588,900
$536,000 - $642,000
$3,763/mo
Zestimate® history
Loading...
Owner options
Explore your selling options
What's special
This beautiful hillside ranch is perfect for those who love the outdoors and want plenty of space for animals or hobbies. The main floor features a kitchen with eating area, reverse osmosis system and a butler's pantry, a family room with a fireplace, and two large bedrooms in the walk out basement. The master bath was updated in 2024, and there are two additional bedrooms on the lower level. The home boasts vaulted ceilings and an open floor plan, as well as a centralized whole house sound system for TV and music. The exterior features a new roof (2022), a cedar deck stained in 2023, and fresh paint in 2024. An electronic gate at the entrance provides added security and privacy. Situated on 7.31 acres zoned agricultural, this property includes a 3240 sq ft outbuilding with electricity, water, concrete floor, 4 horse stalls, and an office. There are also 4 fenced pastures, making it ideal for animals. Don't miss out on this unique opportunity to own a peaceful retreat with plenty of space to roam!
Zillow last checked: 8 hours ago
Listing updated: July 10, 2024 at 12:20pm
Listing courtesy of:
Dawn Bremer 847-456-6334,
Keller Williams Success Realty
Bought with:
Ed Kanabay
Results Realty USA
Source: MRED as distributed by MLS GRID,MLS#: 12049757
Facts & features
Interior
Bedrooms & bathrooms
- Bedrooms: 4
- Bathrooms: 3
- Full bathrooms: 3
Primary bedroom
- Features: Flooring (Carpet), Bathroom (Full)
- Level: Main
- Area: 272 Square Feet
- Dimensions: 16X17
Bedroom 2
- Features: Flooring (Carpet)
- Level: Main
- Area: 252 Square Feet
- Dimensions: 14X18
Bedroom 3
- Features: Flooring (Carpet)
- Level: Lower
- Area: 165 Square Feet
- Dimensions: 11X15
Bedroom 4
- Features: Flooring (Carpet)
- Level: Lower
- Area: 238 Square Feet
- Dimensions: 14X17
Dining room
- Features: Flooring (Other)
- Level: Main
- Area: 132 Square Feet
- Dimensions: 11X12
Family room
- Features: Flooring (Carpet)
- Level: Lower
- Area: 630 Square Feet
- Dimensions: 21X30
Kitchen
- Features: Kitchen (Eating Area-Table Space, Pantry-Butler), Flooring (Other)
- Level: Main
- Area: 132 Square Feet
- Dimensions: 11X12
Laundry
- Features: Flooring (Other)
- Level: Main
- Area: 42 Square Feet
- Dimensions: 6X7
Living room
- Features: Flooring (Other)
- Level: Main
- Area: 425 Square Feet
- Dimensions: 17X25
Heating
- Natural Gas, Propane, Forced Air
Cooling
- Central Air
Appliances
- Included: Range, Microwave, Dishwasher, Refrigerator, Water Softener Rented, Humidifier, Gas Water Heater
- Laundry: Main Level
Features
- 1st Floor Bedroom
- Windows: Skylight(s)
- Basement: Finished,Full,Walk-Out Access
- Attic: Unfinished
- Number of fireplaces: 1
- Fireplace features: Wood Burning, Attached Fireplace Doors/Screen, Gas Starter, Includes Accessories, Family Room
Interior area
- Total structure area: 3,035
- Total interior livable area: 3,035 sqft
- Finished area below ground: 1,500
Property
Parking
- Total spaces: 2
- Parking features: Gravel, Garage Door Opener, On Site, Garage Owned, Attached, Garage
- Attached garage spaces: 2
- Has uncovered spaces: Yes
Accessibility
- Accessibility features: No Disability Access
Features
- Patio & porch: Deck, Patio
- Fencing: Fenced,Partial
Lot
- Size: 7.31 Acres
- Dimensions: 330X1002.46X310.78X113.55
- Features: Pasture
Details
- Additional structures: Barn(s), Gazebo
- Additional parcels included: 0236400011
- Parcel number: 0331300029
- Special conditions: None
- Other equipment: Water-Softener Rented, Ceiling Fan(s), Sump Pump
- Horse amenities: Paddocks
Construction
Type & style
- Home type: SingleFamily
- Architectural style: Ranch
- Property subtype: Single Family Residence
Materials
- Vinyl Siding
- Foundation: Concrete Perimeter
- Roof: Asphalt
Condition
- New construction: No
- Year built: 1999
Utilities & green energy
- Electric: 200+ Amp Service
- Sewer: Septic Tank
- Water: Well
Community & neighborhood
Security
- Security features: Carbon Monoxide Detector(s)
Community
- Community features: Horse-Riding Area, Street Paved
Location
- Region: Hebron
HOA & financial
HOA
- Services included: None
Other
Other facts
- Listing terms: Conventional
- Ownership: Fee Simple
Price history
| Date | Event | Price |
|---|---|---|
| 7/9/2024 | Sold | $575,000+76.9%$189/sqft |
Source: | ||
| 7/3/2014 | Sold | $325,000-3%$107/sqft |
Source: | ||
| 12/5/2013 | Pending sale | $334,900$110/sqft |
Source: Harding Real Estate #08240186 Report a problem | ||
| 10/23/2013 | Price change | $334,900-1.2%$110/sqft |
Source: Harding Real Estate #08240186 Report a problem | ||
| 12/30/2012 | Price change | $339,000-5.6%$112/sqft |
Source: Harding Real Estate #08240186 Report a problem | ||
Public tax history
| Year | Property taxes | Tax assessment |
|---|---|---|
| 2024 | $5,771 +4.6% | $99,396 +12.9% |
| 2023 | $5,517 +5.5% | $88,031 +10.6% |
| 2022 | $5,227 +4.8% | $79,630 +9.5% |
Find assessor info on the county website
Neighborhood: 60034
Nearby schools
GreatSchools rating
- 9/10Alden Hebron Elementary SchoolGrades: PK-5Distance: 3.9 mi
- 9/10Alden-Hebron Middle SchoolGrades: 6-8Distance: 4 mi
- 7/10Alden-Hebron High SchoolGrades: 9-12Distance: 4 mi
Schools provided by the listing agent
- Elementary: Alden Hebron Elementary School
- Middle: Alden-Hebron Middle School
- High: Alden-Hebron High School
- District: 19
Source: MRED as distributed by MLS GRID. This data may not be complete. We recommend contacting the local school district to confirm school assignments for this home.
Get pre-qualified for a loan
At Zillow Home Loans, we can pre-qualify you in as little as 5 minutes with no impact to your credit score.An equal housing lender. NMLS #10287.
