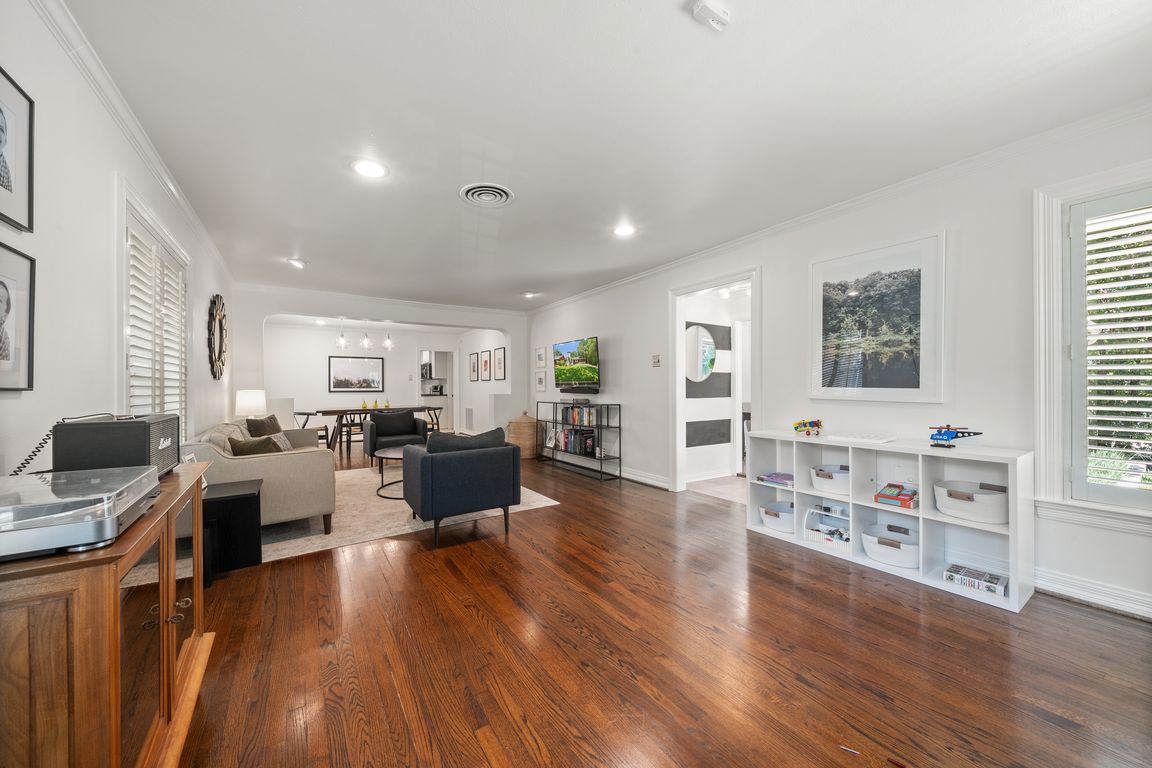
For salePrice cut: $49.91K (10/7)
$999,990
3beds
2,410sqft
6215 McCommas Blvd, Dallas, TX 75214
3beds
2,410sqft
Single family residence
Built in 1948
7,840 sqft
2 Covered parking spaces
$415 price/sqft
What's special
Striking fireplaceGleaming hardwood floorsWalls of windowsLow maintenance landscapingBright open living spacesSunlit flex spaceNatural light
Set on one of the most sought-after, tree lined streets in East Dallas, this rare Mid-century Modern residence blends timeless design with thoughtful updates for a one of a kind living experience. Surrounded by majestic oaks and low maintenance landscaping, the curb appeal sets the stage for the tranquil retreat inside. ...
- 91 days |
- 1,549 |
- 54 |
Source: NTREIS,MLS#: 21035421
Travel times
Living Room
Kitchen
Primary Bedroom
Zillow last checked: 8 hours ago
Listing updated: October 26, 2025 at 01:04pm
Listed by:
Damon Williamson 0607788,
Agency Dallas Park Cities, LLC 336-743-0336
Source: NTREIS,MLS#: 21035421
Facts & features
Interior
Bedrooms & bathrooms
- Bedrooms: 3
- Bathrooms: 4
- Full bathrooms: 3
- 1/2 bathrooms: 1
Primary bedroom
- Features: Closet Cabinetry, Ceiling Fan(s), Dual Sinks, En Suite Bathroom, Hollywood Bath, Separate Shower, Walk-In Closet(s)
- Level: First
- Dimensions: 14 x 13
Kitchen
- Features: Breakfast Bar, Pantry
- Level: First
- Dimensions: 13 x 12
Living room
- Features: Fireplace
- Level: First
- Dimensions: 24 x 13
Living room
- Features: Built-in Features, Ceiling Fan(s)
- Level: First
- Dimensions: 16 x 15
Heating
- Central, Electric, Fireplace(s), Natural Gas
Cooling
- Central Air, Ceiling Fan(s), Electric
Appliances
- Included: Some Gas Appliances, Dishwasher, Disposal, Gas Range, Microwave, Plumbed For Gas, Refrigerator
- Laundry: Washer Hookup, Gas Dryer Hookup
Features
- Built-in Features, Decorative/Designer Lighting Fixtures, Double Vanity, High Speed Internet, Open Floorplan, Paneling/Wainscoting, Cable TV, Natural Woodwork, Walk-In Closet(s)
- Flooring: Tile, Wood
- Windows: Shutters
- Has basement: No
- Number of fireplaces: 1
- Fireplace features: Living Room, Wood Burning
Interior area
- Total interior livable area: 2,410 sqft
Video & virtual tour
Property
Parking
- Total spaces: 2
- Parking features: Door-Single, Driveway, Garage Faces Front, Garage, Gated, On Street
- Garage spaces: 2
- Has uncovered spaces: Yes
Features
- Levels: One
- Stories: 1
- Patio & porch: Deck
- Exterior features: Garden, Lighting, Permeable Paving, Private Yard, Rain Gutters
- Pool features: None
- Fencing: Back Yard,High Fence,Privacy,Wood
Lot
- Size: 7,840.8 Square Feet
- Features: Back Yard, Cleared, Interior Lot, Lawn, Landscaped, Level, Sprinkler System, Few Trees
Details
- Parcel number: 00000236320000000
Construction
Type & style
- Home type: SingleFamily
- Architectural style: Traditional,Detached
- Property subtype: Single Family Residence
Materials
- Brick, Wood Siding
- Foundation: Pillar/Post/Pier
- Roof: Composition,Shingle
Condition
- Year built: 1948
Utilities & green energy
- Sewer: Public Sewer
- Water: Public
- Utilities for property: Electricity Connected, Natural Gas Available, Sewer Available, Separate Meters, Water Available, Cable Available
Community & HOA
Community
- Security: Carbon Monoxide Detector(s), Security Gate, Smoke Detector(s)
- Subdivision: Wilshire Heights 3
HOA
- Has HOA: No
Location
- Region: Dallas
Financial & listing details
- Price per square foot: $415/sqft
- Tax assessed value: $1,031,490
- Annual tax amount: $16,169
- Date on market: 8/19/2025
- Cumulative days on market: 82 days
- Listing terms: Cash,Conventional
- Electric utility on property: Yes