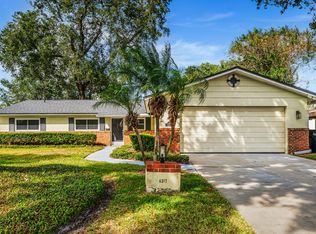One or more photo(s) has been virtually staged. Beautiful 3BR/2.5BA Townhome for Rent in Highly Desirable Vista Lakes Area Central Orlando Location! Welcome home to this stunning two-story, three-bedroom, two-and-a-half-bath townhome perfectly situated in one of Orlando's most desirable and peaceful communities. Offering the ideal blend of comfort, convenience, and resort-style living, this home is perfect for small families, students, couples, or anyone relocating to the Orlando area. As you enter, you're greeted by a spacious formal dining area and a convenient half bath on the first floor perfect for entertaining. Continue into the open family room and dining space, featuring an airy layout with sliding glass doors leading to a private stone courtyard, ideal for relaxing or hosting gatherings. The home also includes a two-car garage with ample parking space. Upstairs, you'll find three spacious bedrooms and two full bathrooms. Each bedroom features high ceilings and ceiling fans for added comfort. The bathrooms boast modern finishes with stone countertops and walk-in showers, creating a sleek and refreshing retreat. The property also comes equipped with a washer and dryer making laundry day a breeze! Located in a safe and serene neighborhood, this townhome offers quick access to UCF, downtown Orlando, major hospitals, Orlando International Airport, and major highways making commuting a breeze. This pet-friendly community offers plenty of green spaces and a dog park for your furry friends to enjoy. As a resident, you'll have access to incredible Vista Lakes resort-style amenities, including a sparkling pool, clubhouse, fitness center, tennis courts, and scenic walking paths all included in your rent! Enjoy Florida living at its finest in this move-in-ready townhome where comfort, convenience, and lifestyle come together. Don't wait schedule your showing today and experience all that this vibrant community has to offer!
Townhouse for rent
$2,300/mo
6215 S Chickasaw Trl, Orlando, FL 32829
3beds
1,452sqft
Price may not include required fees and charges.
Townhouse
Available now
Cats, dogs OK
Central air
In unit laundry
2 Attached garage spaces parking
Electric, central
What's special
Modern finishesTennis courtsTwo-car garagePrivate stone courtyardThree spacious bedroomsHigh ceilingsSparkling pool
- 33 days |
- -- |
- -- |
Zillow last checked: 8 hours ago
Listing updated: December 08, 2025 at 04:56am
Travel times
Looking to buy when your lease ends?
Consider a first-time homebuyer savings account designed to grow your down payment with up to a 6% match & a competitive APY.
Facts & features
Interior
Bedrooms & bathrooms
- Bedrooms: 3
- Bathrooms: 3
- Full bathrooms: 2
- 1/2 bathrooms: 1
Heating
- Electric, Central
Cooling
- Central Air
Appliances
- Included: Dishwasher, Disposal, Dryer, Microwave, Oven, Range, Refrigerator, Washer
- Laundry: In Unit, Laundry Closet
Features
- Kitchen/Family Room Combo, PrimaryBedroom Upstairs, Solid Wood Cabinets
- Flooring: Laminate, Tile
Interior area
- Total interior livable area: 1,452 sqft
Video & virtual tour
Property
Parking
- Total spaces: 2
- Parking features: Attached, Covered
- Has attached garage: Yes
- Details: Contact manager
Features
- Stories: 2
- Exterior features: Blinds, Clubhouse, Electric Water Heater, Fitness Center, Flooring: Laminate, Grounds Care included in rent, Heating system: Central, Heating: Electric, Joe Gonzalez Vista Lakes Community Association, Kitchen/Family Room Combo, Laundry Closet, Management included in rent, Park, Patio, Pet Park, Playground, Pool, Pool Maintenance included in rent, PrimaryBedroom Upstairs, Sidewalks, Solid Wood Cabinets, Taxes included in rent, Tennis Court(s)
Details
- Parcel number: 302324897000720
Construction
Type & style
- Home type: Townhouse
- Property subtype: Townhouse
Condition
- Year built: 2003
Building
Management
- Pets allowed: Yes
Community & HOA
Community
- Features: Clubhouse, Fitness Center, Playground, Tennis Court(s)
HOA
- Amenities included: Fitness Center, Tennis Court(s)
Location
- Region: Orlando
Financial & listing details
- Lease term: 12 Months
Price history
| Date | Event | Price |
|---|---|---|
| 11/5/2025 | Listed for rent | $2,300$2/sqft |
Source: Stellar MLS #O6358019 | ||
| 10/10/2025 | Sold | $315,000-4.5%$217/sqft |
Source: | ||
| 9/12/2025 | Pending sale | $330,000$227/sqft |
Source: | ||
| 8/13/2025 | Price change | $330,000-1.5%$227/sqft |
Source: | ||
| 7/6/2025 | Listed for sale | $335,000+124.1%$231/sqft |
Source: | ||

