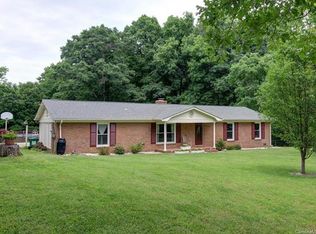Closed
$465,000
6215 Simpson Rd, Charlotte, NC 28216
3beds
1,495sqft
Single Family Residence
Built in 1972
3.48 Acres Lot
$464,400 Zestimate®
$311/sqft
$2,063 Estimated rent
Home value
$464,400
$432,000 - $502,000
$2,063/mo
Zestimate® history
Loading...
Owner options
Explore your selling options
What's special
Location Location Location! Close to I-485 access, Mountain Island Lake and Huntersville. Simpson Rd is tucked away from the hustle and bustle of the big city, yet close to everything! Peace and serenity on almost 3.5 acres.
Three bedroom, two bath full brick ranch. Formal living room plus family room with dining area and walk-out to back patio. Spacious kitchen with breakfast bar. Primary bedroom with private bath. Two secondary bedrooms. Large laundry room; washer and dryer included. Beautiful front and back yards. Shed located at back of property with electricity. HVAC replaced 2024. No HOA! No City Taxes! Well used for watering/irrigation purposes.
**Multiple offers received, submit best offers by Tuesday, 5/13/25 at 3:00 pm**
Zillow last checked: 8 hours ago
Listing updated: June 23, 2025 at 12:55pm
Listing Provided by:
Allison Wightman allisonwightman@kw.com,
Keller Williams Premier
Bought with:
Valeria Navas
The Dream Realty Collective LLC
Source: Canopy MLS as distributed by MLS GRID,MLS#: 4254128
Facts & features
Interior
Bedrooms & bathrooms
- Bedrooms: 3
- Bathrooms: 2
- Full bathrooms: 2
- Main level bedrooms: 3
Primary bedroom
- Level: Main
Bedroom s
- Level: Main
Bedroom s
- Level: Main
Bathroom full
- Level: Main
Bathroom full
- Level: Main
Dining area
- Level: Main
Family room
- Level: Main
Kitchen
- Level: Main
Laundry
- Level: Main
Living room
- Level: Main
Heating
- Electric, Heat Pump
Cooling
- Ceiling Fan(s), Central Air
Appliances
- Included: Dishwasher, Electric Range, Exhaust Hood, Microwave, Refrigerator, Washer/Dryer
- Laundry: Laundry Room, Main Level
Features
- Breakfast Bar
- Flooring: Carpet, Linoleum, Tile
- Doors: Pocket Doors, Storm Door(s)
- Has basement: No
- Attic: Pull Down Stairs
- Fireplace features: Family Room, Other - See Remarks
Interior area
- Total structure area: 1,495
- Total interior livable area: 1,495 sqft
- Finished area above ground: 1,495
- Finished area below ground: 0
Property
Parking
- Total spaces: 6
- Parking features: Driveway, Attached Garage, Garage Faces Side, Garage on Main Level
- Attached garage spaces: 2
- Uncovered spaces: 4
Features
- Levels: One
- Stories: 1
- Patio & porch: Covered, Front Porch, Patio
Lot
- Size: 3.48 Acres
Details
- Additional structures: Shed(s)
- Parcel number: 03307302
- Zoning: N1-A
- Special conditions: Standard
Construction
Type & style
- Home type: SingleFamily
- Property subtype: Single Family Residence
Materials
- Brick Full
- Foundation: Crawl Space
Condition
- New construction: No
- Year built: 1972
Utilities & green energy
- Sewer: Septic Installed
- Water: City
- Utilities for property: Electricity Connected
Community & neighborhood
Location
- Region: Charlotte
- Subdivision: Claiborne Woods
Other
Other facts
- Listing terms: Cash,Conventional
- Road surface type: Gravel, Paved
Price history
| Date | Event | Price |
|---|---|---|
| 6/23/2025 | Sold | $465,000+4.5%$311/sqft |
Source: | ||
| 5/14/2025 | Pending sale | $445,000$298/sqft |
Source: | ||
| 5/9/2025 | Listed for sale | $445,000$298/sqft |
Source: | ||
Public tax history
| Year | Property taxes | Tax assessment |
|---|---|---|
| 2025 | -- | $389,200 |
| 2024 | -- | $389,200 |
| 2023 | -- | $389,200 +90.2% |
Find assessor info on the county website
Neighborhood: 28216
Nearby schools
GreatSchools rating
- 2/10Mountain Island Lake AcademyGrades: PK-8Distance: 1.4 mi
- 1/10West Mecklenburg HighGrades: 9-12Distance: 5.7 mi
Schools provided by the listing agent
- Elementary: Mountain Island Lake Academy
- Middle: Mountain Island Lake Academy
- High: West Mecklenburg
Source: Canopy MLS as distributed by MLS GRID. This data may not be complete. We recommend contacting the local school district to confirm school assignments for this home.
Get a cash offer in 3 minutes
Find out how much your home could sell for in as little as 3 minutes with a no-obligation cash offer.
Estimated market value$464,400
Get a cash offer in 3 minutes
Find out how much your home could sell for in as little as 3 minutes with a no-obligation cash offer.
Estimated market value
$464,400
