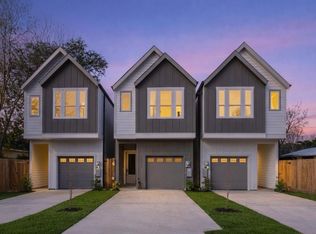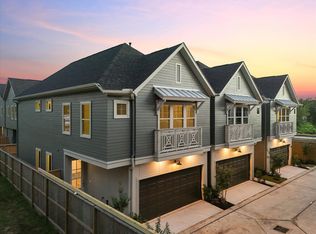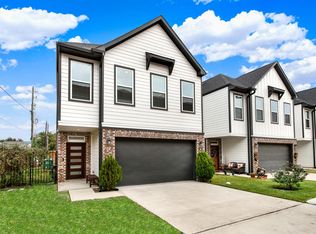This stunning new construction offers modern design, functionality, and convenience with no HOA and easy access to I-45 & 610. Features include a brick front elevation, extended driveway, insulated garage, quartz countertops, stylish backsplash, custom soft-close wood cabinets, and stainless steel appliances. The open layout boasts 10’ ceilings and tile flooring downstairs, with plush carpet in bedrooms. The owner’s suite includes a tray ceiling, double sinks, and brushed nickel finishes. Ceiling fans in every room and smart upgrades throughout make this home a must-see!
New construction
Price cut: $10K (11/12)
$300,000
6216 Carver Rd, Houston, TX 77091
3beds
1,709sqft
Est.:
Single Family Residence
Built in 2024
2,056.03 Square Feet Lot
$299,000 Zestimate®
$176/sqft
$-- HOA
What's special
- 73 days |
- 331 |
- 29 |
Zillow last checked: 8 hours ago
Listing updated: November 16, 2025 at 02:34pm
Listed by:
Lorena Cousin TREC #0720235 713-874-4060,
Surge Realty
Source: HAR,MLS#: 96154222
Tour with a local agent
Facts & features
Interior
Bedrooms & bathrooms
- Bedrooms: 3
- Bathrooms: 3
- Full bathrooms: 2
- 1/2 bathrooms: 1
Primary bathroom
- Features: Half Bath, Primary Bath: Jetted Tub, Primary Bath: Shower Only, Secondary Bath(s): Tub/Shower Combo
Kitchen
- Features: Kitchen open to Family Room, Pantry, Soft Closing Cabinets, Soft Closing Drawers
Heating
- Natural Gas
Cooling
- Ceiling Fan(s), Electric
Appliances
- Included: Disposal, Gas Oven, Microwave, Gas Range, Dishwasher
- Laundry: Gas Dryer Hookup, Washer Hookup
Features
- All Bedrooms Up, Walk-In Closet(s)
- Flooring: Carpet, Tile
Interior area
- Total structure area: 1,709
- Total interior livable area: 1,709 sqft
Property
Parking
- Total spaces: 2
- Parking features: Attached
- Attached garage spaces: 2
Features
- Stories: 2
- Has spa: Yes
- Fencing: Full
Lot
- Size: 2,056.03 Square Feet
- Features: Subdivided, 0 Up To 1/4 Acre
Details
- Parcel number: 1452290010002
Construction
Type & style
- Home type: SingleFamily
- Architectural style: Traditional
- Property subtype: Single Family Residence
Materials
- Brick
- Foundation: Slab
- Roof: Composition
Condition
- New construction: Yes
- Year built: 2024
Details
- Builder name: Ponte
Utilities & green energy
- Sewer: Public Sewer
- Water: Public
Community & HOA
Community
- Subdivision: Carver Villas
Location
- Region: Houston
Financial & listing details
- Price per square foot: $176/sqft
- Tax assessed value: $289,271
- Annual tax amount: $6,580
- Date on market: 11/12/2025
- Listing terms: Affordable Housing Program (subject to conditions),Cash,Conventional,FHA,Owner Will Carry,VA Loan
Estimated market value
$299,000
$284,000 - $314,000
$2,379/mo
Price history
Price history
| Date | Event | Price |
|---|---|---|
| 11/12/2025 | Price change | $300,000-3.2%$176/sqft |
Source: | ||
| 11/12/2025 | Price change | $2,250-4.3%$1/sqft |
Source: | ||
| 9/5/2025 | Listed for rent | $2,350$1/sqft |
Source: | ||
| 3/12/2025 | Listed for sale | $310,000-2.8%$181/sqft |
Source: | ||
| 9/28/2024 | Listing removed | $319,000$187/sqft |
Source: | ||
Public tax history
Public tax history
| Year | Property taxes | Tax assessment |
|---|---|---|
| 2025 | -- | $289,271 -0.2% |
| 2024 | $3,582 +542% | $289,927 +503.8% |
| 2023 | $558 -1.3% | $48,018 |
Find assessor info on the county website
BuyAbility℠ payment
Est. payment
$1,969/mo
Principal & interest
$1426
Property taxes
$438
Home insurance
$105
Climate risks
Neighborhood: Acres Home
Nearby schools
GreatSchools rating
- NAVines Ec/Pre-K CenterGrades: PK-KDistance: 0.9 mi
- 2/10Hoffman Middle SchoolGrades: 6-8Distance: 1.9 mi
- 3/10Eisenhower High SchoolGrades: 9-12Distance: 2.3 mi
Schools provided by the listing agent
- Elementary: Harris Academy
- Middle: Hoffman Middle School
- High: Eisenhower High School
Source: HAR. This data may not be complete. We recommend contacting the local school district to confirm school assignments for this home.



