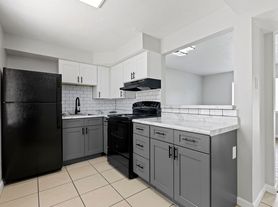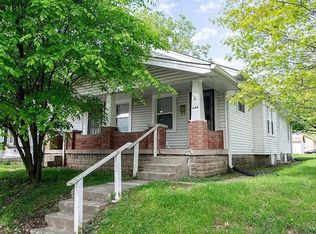Welcome to your next home at 6216 Ridgeview Dr in Indianapolis! This cozy 2-bedroom, 1-bathroom duplex unit is nestled in the established Eastside neighborhood, offering a great combination of quiet, residential living and city convenience. Property Highlights: Comfortable & Functional: The 2-bed, 1-bath unit provides a comfortable layout. Neighborhood Perks (Eastside - Northeast Indianapolis): Great Location for Commuters: You'll have very quick access to major interstate I-70, making the commute to downtown Indianapolis, the airport, or any part of the surrounding area efficient and easy. Shopping & Essentials Nearby: The area provides excellent access to shopping centers like Arlington Square, which is just a short distance away, ensuring your errands are simple and convenient. The neighborhood has a mix of popular big-box stores and local businesses. Parks and Recreation: For those who love the outdoors, the home is close to several green spaces, including Windsor Village Park and the expansive Ellenberger Park, which is known for its beautiful trails, recreational facilities, and community events. Quick Drive to Downtown: Enjoy the peaceful suburban feel while being just a 15-minute drive from the heart of downtown Indianapolis, giving you easy access to the city's vibrant sports, dining, and cultural attractions. This unit is a fantastic find, offering a comfortable place to live in a convenient and established area of Indianapolis!
House for rent
$999/mo
6216 Eastridge Dr, Indianapolis, IN 46219
2beds
798sqft
Price may not include required fees and charges.
Singlefamily
Available now
None
None parking
Electric, baseboard
What's special
Comfortable layout
- 71 days |
- -- |
- -- |
Zillow last checked: 8 hours ago
Listing updated: December 02, 2025 at 07:08pm
Travel times
Looking to buy when your lease ends?
Consider a first-time homebuyer savings account designed to grow your down payment with up to a 6% match & a competitive APY.
Facts & features
Interior
Bedrooms & bathrooms
- Bedrooms: 2
- Bathrooms: 1
- Full bathrooms: 1
Heating
- Electric, Baseboard
Cooling
- Contact manager
Appliances
- Included: Oven, Refrigerator
Features
- Eat-in Kitchen, Hardwood Floors
- Flooring: Hardwood
Interior area
- Total interior livable area: 798 sqft
Property
Parking
- Parking features: Contact manager
- Details: Contact manager
Features
- Stories: 1
- Exterior features: Contact manager
Details
- Parcel number: 490735106050000701
Construction
Type & style
- Home type: SingleFamily
- Architectural style: RanchRambler
- Property subtype: SingleFamily
Condition
- Year built: 1961
Community & HOA
Location
- Region: Indianapolis
Financial & listing details
- Lease term: Contact For Details
Price history
| Date | Event | Price |
|---|---|---|
| 9/25/2025 | Listed for rent | $999+5.2%$1/sqft |
Source: MIBOR as distributed by MLS GRID #22063973 | ||
| 12/19/2024 | Listing removed | $950$1/sqft |
Source: MIBOR as distributed by MLS GRID #21969938 | ||
| 6/29/2024 | Listed for rent | $950$1/sqft |
Source: MIBOR as distributed by MLS GRID #21969938 | ||
| 5/27/2024 | Listing removed | -- |
Source: MIBOR as distributed by MLS GRID #21969938 | ||
| 3/21/2024 | Listed for rent | $950$1/sqft |
Source: MIBOR as distributed by MLS GRID #21969938 | ||

