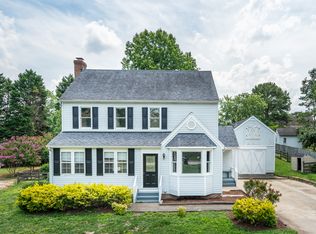Charming, well kept home in popular Jones Dairy Farm, rocking chair front porch, fenced yard, spacious lot. Features include laminate floors downstairs, new carpet upstairs, ss appliances, Roof new this year, Hvac replaced 2010. Smooth ceilings throughout and freshly painted interior.
This property is off market, which means it's not currently listed for sale or rent on Zillow. This may be different from what's available on other websites or public sources.
