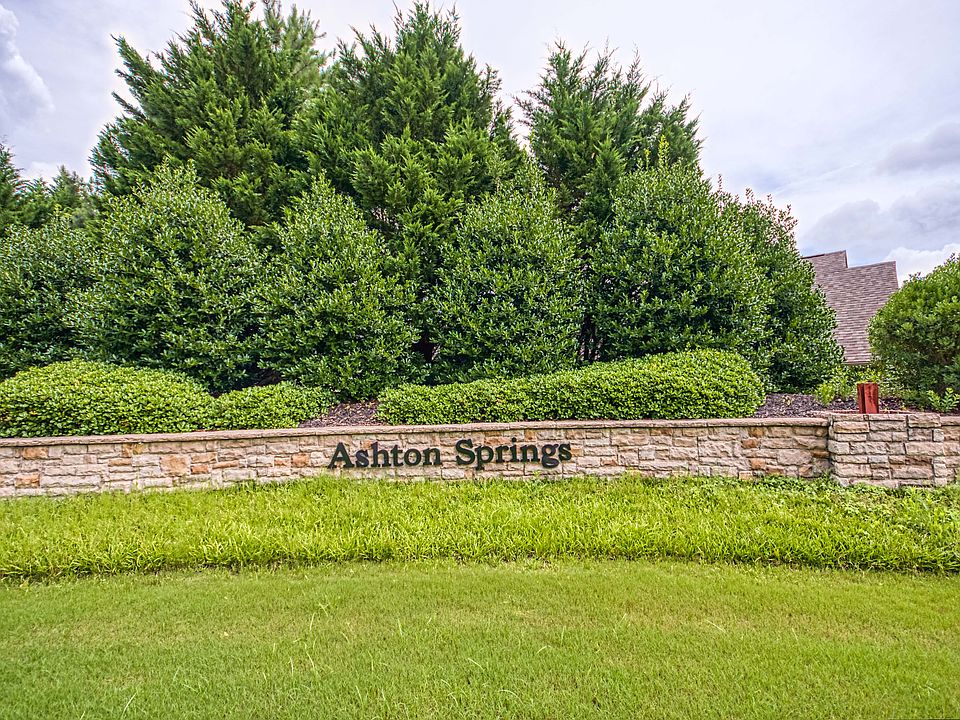The Marlin. A perfect home for entertaining friends & gathering the family. Put some appetizers on the quartz island in the kitchen for all to gather around. Turn the TV on to never miss a play from the kitchen on football Saturday. Serve dinner in the eat-in kitchen or step outside the dining area to the patio and throw some food on the grill. Upstairs you have an amazing primary suite fit for a Queen. The soaking tub will be the perfect way to end your days. The other 2 bedrooms on the same level are down the hallway & feature trey ceilings. Plenty of room for your cars & toys in the 2-car garage. Photos/video of similar home, options may not be included in price.
Pending
$264,062
6216 Taramore Ln, Huntsville, AL 35806
3beds
1,594sqft
Single Family Residence
Built in ----
5,075 Square Feet Lot
$261,800 Zestimate®
$166/sqft
$33/mo HOA
What's special
Primary suiteSoaking tubEat-in kitchenTrey ceilings
Call: (938) 444-1977
- 146 days |
- 123 |
- 2 |
Likely to sell faster than
Zillow last checked: 7 hours ago
Listing updated: September 24, 2025 at 03:20pm
Listed by:
Scott Dudley 256-242-8080,
VC Realty LLC
Source: ValleyMLS,MLS#: 21889030
Travel times
Schedule tour
Select your preferred tour type — either in-person or real-time video tour — then discuss available options with the builder representative you're connected with.
Facts & features
Interior
Bedrooms & bathrooms
- Bedrooms: 3
- Bathrooms: 3
- Full bathrooms: 2
- 1/2 bathrooms: 1
Rooms
- Room types: Master Bedroom, Bedroom 2, Dining Room, Bedroom 3, Kitchen, Family Room
Primary bedroom
- Features: 9’ Ceiling, Ceiling Fan(s), Tray Ceiling(s), Walk-In Closet(s)
- Level: Second
- Area: 182
- Dimensions: 14 x 13
Bedroom 2
- Features: Tray Ceiling(s)
- Level: Second
- Area: 100
- Dimensions: 10 x 10
Bedroom 3
- Features: Tray Ceiling(s)
- Level: Second
- Area: 120
- Dimensions: 12 x 10
Dining room
- Features: LVP Flooring
- Level: First
- Area: 120
- Dimensions: 10 x 12
Family room
- Features: 9’ Ceiling, Ceiling Fan(s), Smooth Ceiling, LVP
- Level: First
- Area: 156
- Dimensions: 13 x 12
Kitchen
- Features: 9’ Ceiling, Eat-in Kitchen, Recessed Lighting, Smooth Ceiling, LVP, Quartz
- Level: First
- Area: 108
- Dimensions: 12 x 9
Heating
- Central 2, Electric
Cooling
- Central 2
Appliances
- Included: Range, Dishwasher, Microwave, Disposal
Features
- Open Floorplan
- Has basement: No
- Has fireplace: No
- Fireplace features: None
Interior area
- Total interior livable area: 1,594 sqft
Video & virtual tour
Property
Parking
- Parking features: Garage-Two Car, Garage Door Opener
Features
- Levels: Two
- Stories: 2
Lot
- Size: 5,075 Square Feet
- Dimensions: 35 x 145
Details
- Parcel number: 4100000000000000
Construction
Type & style
- Home type: SingleFamily
- Property subtype: Single Family Residence
Materials
- Foundation: Slab
Condition
- New Construction
- New construction: Yes
Details
- Builder name: VALOR COMMUNITIES LLC
Utilities & green energy
- Sewer: Public Sewer
- Water: Public
Community & HOA
Community
- Subdivision: Ashton Springs
HOA
- Has HOA: Yes
- HOA fee: $395 annually
- HOA name: Elite Property Management
Location
- Region: Huntsville
Financial & listing details
- Price per square foot: $166/sqft
- Date on market: 5/15/2025
About the community
Our traditional Ashton Springs new home community is located in Huntsville's Research Park area. This tech hub offers the perfect work/life balance with easy commutes to everywhere in Greater Huntsville Metro and provides scenic views, top-tier schools, trendy dining spots, lush parks, and a thriving cultural scene just steps away. Make this coveted area your next place to call home with Ashton Spring's carefully curated selection of 3 and 4 bedroom homes, each complete with flex spaces for a home office or entertaining oasis.
The Scottsdale is a popular, buildable, floor plan spanning almost 2,200 square feet and features a gorgeous kitchen & breakfast nook that seamlessly flows into the dining room. This area provides the perfect space to be with friends & family for game night or cheering on your favorite team! Upstairs you'll find 3 secondary bedrooms, each with trey ceilings, and a spacious primary bedroom retreat complete with a separate sitting area and spa-like bathroom.
Our Energy Tech certified new construction homes include 1 and 2 car garages along with unmatched interior features that will leave you saying, "wow!" Space to make your new house a home. That's Built Here.
Source: Valor Communities

