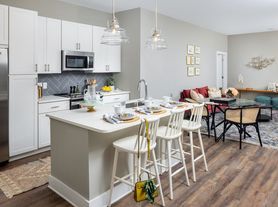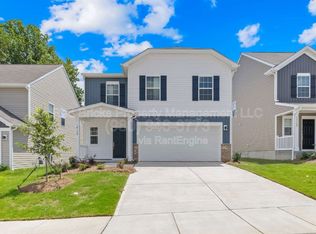Ready for a new renter to move in. Location is a plus. Four Bedrooms with two and one half bathrooms plus a two car garage. This home is located in the Highland Creek area. This house is walking distance to Restaurants, shopping, schools, movies, I-485 and more. Open floor plan with wood floors on the main level. Granite counter tops in the Kitchen with Stainless appliances. Large bar area in kitchen plus separate dining area. Home features a formal living room and formal dining room for extra entertaining or flex space for working from home. Family room features fireplace with gas logs. Primary bedroom suite has a tray ceiling, with bathroom featuring a garden tub and separate shower. Secondary bedroom are good size. All bedrooms are upstairs. Fourth bedroom can also be used as a bonus room, office, play area or media room. Private backyard with deck. Rod iron fencing. You will love this home. Call for an appointment today.
House for rent
$2,500/mo
6217 Chavel Ln, Charlotte, NC 28269
4beds
2,156sqft
Price may not include required fees and charges.
Singlefamily
Available now
No pets
Central air
Electric dryer hookup laundry
6 Attached garage spaces parking
Natural gas, central, forced air, fireplace
What's special
Rod iron fencingPrivate backyard with deckOpen floor planStainless appliancesFormal dining roomSeparate dining area
- 68 days |
- -- |
- -- |
Travel times
Facts & features
Interior
Bedrooms & bathrooms
- Bedrooms: 4
- Bathrooms: 3
- Full bathrooms: 2
- 1/2 bathrooms: 1
Heating
- Natural Gas, Central, Forced Air, Fireplace
Cooling
- Central Air
Appliances
- Included: Dishwasher, Disposal, Dryer, Microwave, Oven, Range, Refrigerator, Washer
- Laundry: Electric Dryer Hookup, In Unit, Laundry Room, Upper Level
Features
- Breakfast Bar, Pantry, Soaking Tub, Walk-In Closet(s)
- Flooring: Carpet, Tile, Wood
- Has fireplace: Yes
Interior area
- Total interior livable area: 2,156 sqft
Property
Parking
- Total spaces: 6
- Parking features: Attached, Driveway
- Has attached garage: Yes
- Details: Contact manager
Features
- Exterior features: Architecture Style: Transitional, Attached Garage, Breakfast Bar, Carbon Monoxide Detector(s), Driveway, Electric Dryer Hookup, Family Room, Flooring: Wood, Garage Door Opener, Garage Faces Front, Garage on Main Level, Gas Water Heater, Heating system: Central, Heating system: Forced Air, Heating: Gas, Laundry Room, Pantry, Parking Space(s), Pets - No, Roof Type: Composition, Soaking Tub, Two or More Access Exits, Upper Level, Walk-In Closet(s)
Details
- Parcel number: 02941230
Construction
Type & style
- Home type: SingleFamily
- Property subtype: SingleFamily
Materials
- Roof: Composition
Condition
- Year built: 1999
Community & HOA
Location
- Region: Charlotte
Financial & listing details
- Lease term: 12 Months
Price history
| Date | Event | Price |
|---|---|---|
| 3/26/2025 | Listed for rent | $2,500$1/sqft |
Source: Canopy MLS as distributed by MLS GRID #4238802 | ||
| 5/3/1999 | Sold | $159,000$74/sqft |
Source: Public Record | ||

