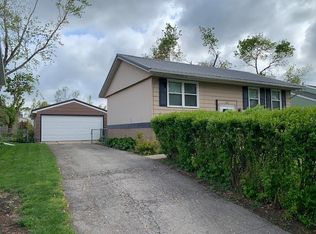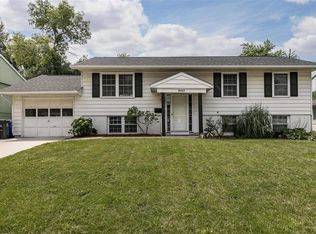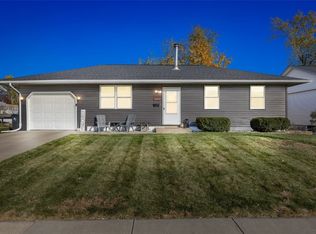Solid ranch home on a lovely street. The many updates include: Roof: 2017, Water Heater: 2015, Furnace and A/C: 2011. Newer vinyl windows throughout. You will LOVE the fenced in back yard w/ additional shed. The Spacious lower level with dry kitchenette (perfect for entertaining) and gas fireplace. Main level features newer flooring in the kitchen and living room. HSA Home Warranty to be included. This house has great "bones" and is waiting for a new buyer to put their personal touch on it.
This property is off market, which means it's not currently listed for sale or rent on Zillow. This may be different from what's available on other websites or public sources.



