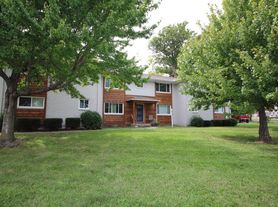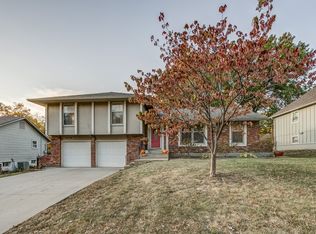True one-level living in this updated, 3-bedroom, 1 full bath Mission ranch. Beautiful living room with fireplace and built-ins. Updated kitchen connects to dining room with a slider opening to the big back deck. Large mudroom/laundry room off the kitchen/garage. Bathroom remodeled/updated in 2023. Newer interior paint throughout. Hardwood floors throughout the living and bedroom spaces. Large, fenced backyard with shed. Two-car driveway and one car garage. Minutes to shops, Johnson Drive, schools, parks, highway and more.
SHOWING STATUS: Vacant
AVAILABLE: Now
LEASE TERM: Lease ending 5/31/27, 12-month extensions optional
TENANTS: No more than 2 Non-related adults
PETS: Up to 2 considered, under 50 lbs, over 1 year old, non-aggressive breed
FENCED YARD: Yes
BASEMENT: None
APPLIANCES: Refrigerator provided
LAWN MAINTENANCE: Not included
UTILITIES: Trash/recycle provided by the city, tenant pays all other
AMOUNTS DUE
- When you decide to lease: $40/adult, non-refundable
- At lease signing: Security Deposit (equal to one month rent) and Pet Deposits
- At move in: One full month rent and rekey fee
QUALIFICATIONS
- Pre-tax income (combined for all tenants) over $7,700/mo
- Equifax FICO credit score at least 640
- No debts in collection
- No non-discharged bankruptcy
- No balance due to current landlord or utilities
- No prior evictions
- No felonies, or violent misdemeanors
House for rent
$2,195/mo
6217 Glenwood St, Mission, KS 66202
3beds
993sqft
Price may not include required fees and charges.
Single family residence
Available Mon Nov 3 2025
No pets
-- A/C
-- Laundry
-- Parking
-- Heating
What's special
Hardwood floorsTwo-car drivewayNewer interior paintUpdated kitchenLarge fenced backyard
- 13 days |
- -- |
- -- |
Travel times
Looking to buy when your lease ends?
Consider a first-time homebuyer savings account designed to grow your down payment with up to a 6% match & a competitive APY.
Facts & features
Interior
Bedrooms & bathrooms
- Bedrooms: 3
- Bathrooms: 1
- Full bathrooms: 1
Interior area
- Total interior livable area: 993 sqft
Property
Parking
- Details: Contact manager
Details
- Parcel number: KP650000030003
Construction
Type & style
- Home type: SingleFamily
- Property subtype: Single Family Residence
Community & HOA
Location
- Region: Mission
Financial & listing details
- Lease term: Contact For Details
Price history
| Date | Event | Price |
|---|---|---|
| 10/19/2025 | Listed for rent | $2,195$2/sqft |
Source: Zillow Rentals | ||
| 9/4/2025 | Listing removed | $2,195$2/sqft |
Source: Zillow Rentals | ||
| 8/26/2025 | Listed for rent | $2,195$2/sqft |
Source: Zillow Rentals | ||
| 8/25/2025 | Sold | -- |
Source: | ||
| 7/27/2025 | Pending sale | $300,000$302/sqft |
Source: | ||

